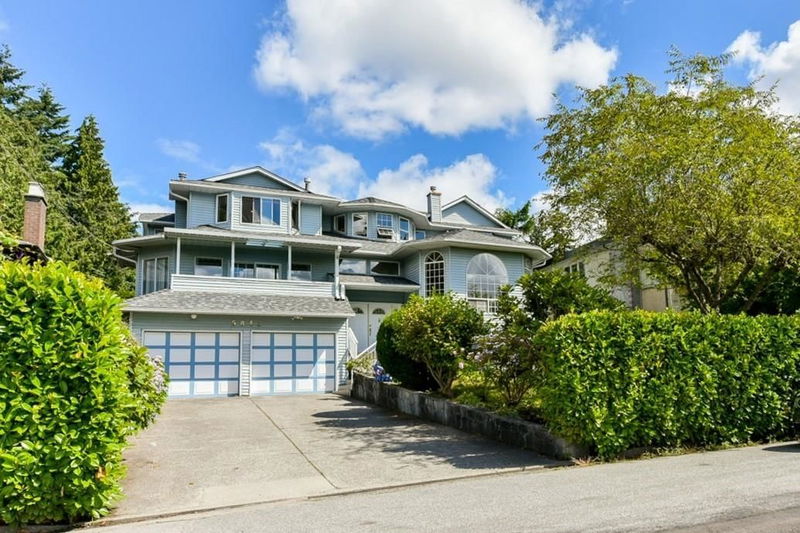Caractéristiques principales
- MLS® #: R2969508
- ID de propriété: SIRC2340572
- Type de propriété: Résidentiel, Maison unifamiliale détachée
- Aire habitable: 5 595 pi.ca.
- Grandeur du terrain: 8 052 pi.ca.
- Construit en: 1987
- Chambre(s) à coucher: 5+2
- Salle(s) de bain: 5+1
- Stationnement(s): 2
- Inscrit par:
- Nu Stream Realty Inc.
Description de la propriété
This rare 5,595 SQFT architecturally designed house sits on a 66 x 122 lot, offering breathtaking, unobstructed southern city and mountain views. With current regulations, a home of this size is no longer possible to build! Located in a quiet and safe cul-de-sac, this bright and spacious residence features 4 bedrooms upstairs, including 3 ensuites, plus a 2-bedroom basement suite with a separate entrance—an excellent mortgage helper. The gourmet kitchen boasts new appliances, while the fully fenced backyard with lane access includes a new sun deck. Additional features include an automatic sprinkler system, security system, built-in vacuum, ample storage, and extensive updates, including a new roof and gutters, high-efficiency furnace, and fresh interior and exterior paint. Must See.
Pièces
- TypeNiveauDimensionsPlancher
- SalonPrincipal24' x 14' 9"Autre
- Salle familialePrincipal19' 9.9" x 13' 11"Autre
- CuisinePrincipal17' x 12' 6.9"Autre
- Salle à mangerPrincipal13' 9.9" x 10' 11"Autre
- Salle à mangerPrincipal14' 6" x 13' 9.9"Autre
- Chambre à coucherPrincipal13' 9.9" x 9' 9.9"Autre
- Bureau à domicilePrincipal13' 9.9" x 12' 8"Autre
- RangementPrincipal8' 9.9" x 8' 6"Autre
- Chambre à coucher principaleAu-dessus18' 5" x 14'Autre
- Penderie (Walk-in)Au-dessus9' 9.9" x 6'Autre
- Chambre à coucherAu-dessus14' 2" x 11' 6"Autre
- Chambre à coucherAu-dessus16' x 13' 11"Autre
- Chambre à coucherAu-dessus14' 11" x 15' 11"Autre
- CuisineSous-sol13' 11" x 1' 3"Autre
- Chambre à coucherSous-sol16' 9" x 11' 9.9"Autre
- Chambre à coucherSous-sol13' 11" x 11' 11"Autre
- Salle de lavageSous-sol14' 6.9" x 12' 5"Autre
- RangementSous-sol9' 9.6" x 0'Autre
Agents de cette inscription
Demandez plus d’infos
Demandez plus d’infos
Emplacement
5843 Carson Street, Burnaby, British Columbia, V5J 2Z7 Canada
Autour de cette propriété
En savoir plus au sujet du quartier et des commodités autour de cette résidence.
- 21.59% 50 to 64 年份
- 20.8% 20 to 34 年份
- 19.91% 35 to 49 年份
- 15.37% 65 to 79 年份
- 5.21% 15 to 19 年份
- 4.96% 5 to 9 年份
- 4.62% 10 to 14 年份
- 4.02% 0 to 4 年份
- 3.53% 80 and over
- Households in the area are:
- 71.54% Single family
- 19.77% Single person
- 5.57% Multi person
- 3.12% Multi family
- 134 042 $ Average household income
- 51 848 $ Average individual income
- People in the area speak:
- 44.65% English
- 19.93% Mandarin
- 13.67% Yue (Cantonese)
- 6.49% English and non-official language(s)
- 4.6% Punjabi (Panjabi)
- 3.22% Tagalog (Pilipino, Filipino)
- 2.61% Korean
- 1.8% Min Nan (Chaochow, Teochow, Fukien, Taiwanese)
- 1.61% Hindi
- 1.43% Spanish
- Housing in the area comprises of:
- 42.19% Duplex
- 40.83% Single detached
- 5.89% Apartment 1-4 floors
- 4.46% Apartment 5 or more floors
- 4.22% Semi detached
- 2.4% Row houses
- Others commute by:
- 14.56% Public transit
- 3.8% Foot
- 1.33% Other
- 0.11% Bicycle
- 27.55% High school
- 25.79% Bachelor degree
- 20.06% College certificate
- 12.44% Did not graduate high school
- 6.72% Post graduate degree
- 5.21% Trade certificate
- 2.23% University certificate
- The average are quality index for the area is 1
- The area receives 626.07 mm of precipitation annually.
- The area experiences 7.4 extremely hot days (27.97°C) per year.
Demander de l’information sur le quartier
En savoir plus au sujet du quartier et des commodités autour de cette résidence
Demander maintenantCalculatrice de versements hypothécaires
- $
- %$
- %
- Capital et intérêts 12 930 $ /mo
- Impôt foncier n/a
- Frais de copropriété n/a

