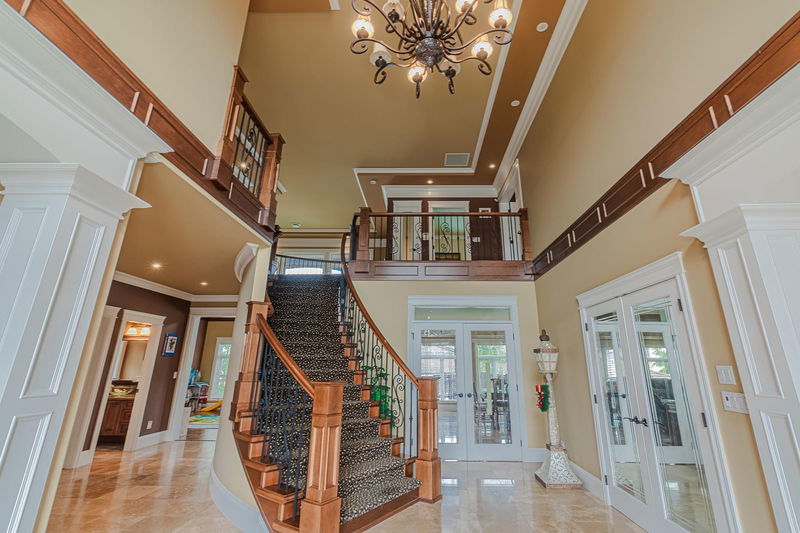Caractéristiques principales
- MLS® #: R2982447
- ID de propriété: SIRC2338651
- Type de propriété: Résidentiel, Maison unifamiliale détachée
- Aire habitable: 6 073 pi.ca.
- Grandeur du terrain: 12 056 pi.ca.
- Construit en: 2008
- Chambre(s) à coucher: 4+2
- Salle(s) de bain: 5+1
- Stationnement(s): 8
- Inscrit par:
- Multiple Realty Ltd.
Description de la propriété
One of the best designed and built European finishing home in prestigious Buckingham area with Nice city & mountain views. This stunning & luxuriously appointed 6 bedroom, 7 bathroom residence offers 6,073 SF of spacious living & was created to offer a wonderful indoor outdoor lifestyle like no other. The home is beautifully designed throughout & features an expansive open floor plan with high ceilings, floor to ceiling windows & a dazzling array of luxury features including air conditioning, integrated lighting as well as an additional Chinese kitchen.Private outdoor oasis, complete with swimming pool, spacious deck perfect for entertaining.This 12056 SF lot with back lane has Huge potiential for Small Scale Multi Unit House.Open House from 2:00 -4:00 pm Sunday(Mar 30) by appointment.
Pièces
- TypeNiveauDimensionsPlancher
- SalonPrincipal17' 9" x 14'Autre
- CuisinePrincipal18' 3.9" x 13' 6.9"Autre
- Cuisine wokPrincipal8' 11" x 8' 5"Autre
- Salle à mangerPrincipal15' 9.9" x 13' 3"Autre
- Salle à mangerPrincipal18' 8" x 10' 2"Autre
- Salle familialePrincipal18' 2" x 14' 11"Autre
- Bureau à domicilePrincipal12' 2" x 10' 11"Autre
- FoyerPrincipal11' 9.6" x 11'Autre
- AutrePrincipal11' 2" x 7' 9.6"Autre
- Chambre à coucher principaleAu-dessus18' 6" x 15' 9.6"Autre
- Penderie (Walk-in)Au-dessus12' x 7' 2"Autre
- Chambre à coucherAu-dessus14' x 12' 6"Autre
- Chambre à coucherAu-dessus13' 3.9" x 12' 9.6"Autre
- Chambre à coucherAu-dessus11' 9.9" x 10' 11"Autre
- Salle de loisirsSous-sol27' 8" x 13' 3"Autre
- Média / DivertissementSous-sol20' 6" x 15' 3.9"Autre
- Chambre à coucherSous-sol14' 11" x 12' 9.6"Autre
- Chambre à coucherSous-sol12' 9.6" x 11' 9.6"Autre
- Salle de lavageSous-sol11' 6.9" x 7' 2"Autre
- RangementSous-sol17' 9.6" x 7' 2"Autre
Agents de cette inscription
Demandez plus d’infos
Demandez plus d’infos
Emplacement
6390 Gordon Avenue, Burnaby, British Columbia, V5E 3M1 Canada
Autour de cette propriété
En savoir plus au sujet du quartier et des commodités autour de cette résidence.
Demander de l’information sur le quartier
En savoir plus au sujet du quartier et des commodités autour de cette résidence
Demander maintenantCalculatrice de versements hypothécaires
- $
- %$
- %
- Capital et intérêts 19 527 $ /mo
- Impôt foncier n/a
- Frais de copropriété n/a

