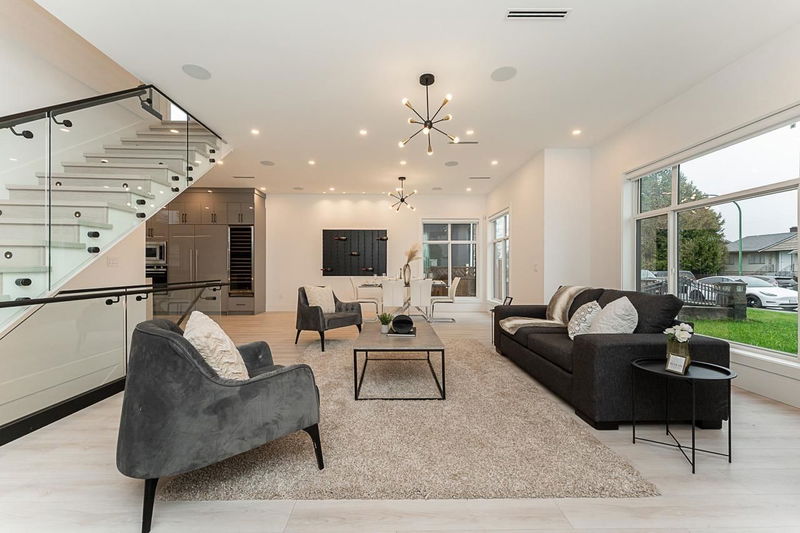Caractéristiques principales
- MLS® #: R2982005
- ID de propriété: SIRC2336934
- Type de propriété: Résidentiel, Maison unifamiliale détachée
- Aire habitable: 4 000 pi.ca.
- Grandeur du terrain: 5 567,87 pi.ca.
- Construit en: 2023
- Chambre(s) à coucher: 4+4
- Salle(s) de bain: 6+1
- Stationnement(s): 2
- Inscrit par:
- eXp Realty
Description de la propriété
Stunning CUSTOM-built 8-bed, 7-bath home with features you won’t find elsewhere! The open-concept main level boasts soaring 14-ft ceilings in the family room, a chef’s kitchen with a massive island, built-in wine fridge, 54-inch Fisher & Paykel fridge & 6-burner gas stove. Upstairs offers 3 spacious bedrooms & a balcony ready for a sauna, hot tub & TV! The lower level features a private movie room with a bar, bath & surround sound. Wow—4,000 sqft of living space PLUS two 2-bed suites generating $4,300/month! Backyard roughed in for outdoor kitchen & detached 2-car garage. Located on a wide street in Burnaby South’s sought-after Highgate, steps to Edmonds Community Centre, transit & more. Modern luxury at its finest!
Pièces
- TypeNiveauDimensionsPlancher
- SalonPrincipal18' 3" x 10'Autre
- Salle à mangerPrincipal10' 6" x 16'Autre
- CuisinePrincipal14' 3" x 22' 9"Autre
- Salle familialePrincipal14' 6.9" x 22' 8"Autre
- Salle de lavagePrincipal9' 6" x 5' 6"Autre
- Chambre à coucherPrincipal9' 6" x 13'Autre
- Bureau à domicilePrincipal9' 6" x 10'Autre
- Chambre à coucher principaleAu-dessus12' x 14' 6"Autre
- Penderie (Walk-in)Au-dessus6' 9.6" x 9' 2"Autre
- Chambre à coucherAu-dessus11' 6.9" x 10' 9"Autre
- Chambre à coucherAu-dessus10' 2" x 13' 9.9"Autre
- AutreAu-dessus12' 9.6" x 18'Autre
- Salle de loisirsSous-sol19' 3.9" x 17' 3.9"Autre
- ServiceSous-sol5' 9" x 5' 5"Autre
- CuisineSous-sol14' 9" x 10' 3.9"Autre
- Chambre à coucherSous-sol11' x 9' 9.9"Autre
- CuisineSous-sol12' 9.9" x 16' 9.9"Autre
- Chambre à coucherSous-sol9' 3" x 8' 8"Autre
- Chambre à coucherSous-sol12' 9.9" x 11' 11"Autre
- Chambre à coucherSous-sol10' 3.9" x 10' 5"Autre
Agents de cette inscription
Demandez plus d’infos
Demandez plus d’infos
Emplacement
6807 Strathmore Avenue, Burnaby, British Columbia, V5E 3H8 Canada
Autour de cette propriété
En savoir plus au sujet du quartier et des commodités autour de cette résidence.
Demander de l’information sur le quartier
En savoir plus au sujet du quartier et des commodités autour de cette résidence
Demander maintenantCalculatrice de versements hypothécaires
- $
- %$
- %
- Capital et intérêts 13 663 $ /mo
- Impôt foncier n/a
- Frais de copropriété n/a

