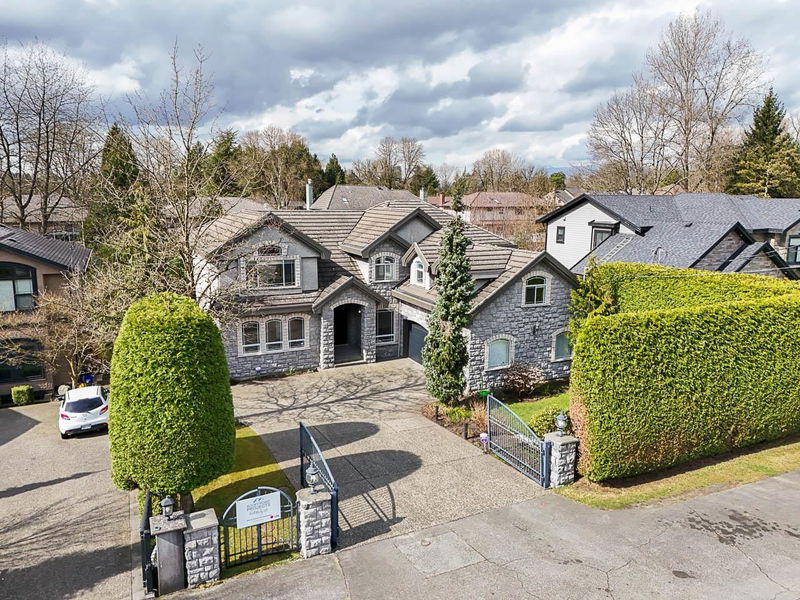Caractéristiques principales
- MLS® #: R2981916
- ID de propriété: SIRC2336757
- Type de propriété: Résidentiel, Maison unifamiliale détachée
- Aire habitable: 5 282 pi.ca.
- Grandeur du terrain: 10 592 pi.ca.
- Construit en: 2000
- Chambre(s) à coucher: 4+2
- Salle(s) de bain: 4+1
- Stationnement(s): 6
- Inscrit par:
- Macdonald Realty
Description de la propriété
*OPEN HOUSE SAT 2-4pm. Stylish, thoughtfully designed & well built custom family home w/5300sf, built by popular builder Dan Perrault. A gated entrance greets you w/courtyard parking on a large 10,592sf private lot. Enter foyer to an amazing Great room w/over height ceilings, gas f/p, next to a bright eating area w/french doors to patio. Spacious gourmet kitchen plus a formal living rm w/gas f/p & formal dining room w/french doors. Large Den off 2pce powder room. Upstairs offers Primary bedroom retreat w/vaulted ceilings & luxury 5pce ensuite + 3 more large bedrms w/ensuites. Bonus of Games rm over garage be 5th bedrm up. Basement features s/c 2 bedrm suite w/separate entrance, gas f/p in livingrm. Large home theatre room, wine rm & flex or storage rm. Sunny, west yard w/hedge. SEE VIDEO!
Pièces
- TypeNiveauDimensionsPlancher
- SalonPrincipal14' x 18' 9.6"Autre
- Salle à mangerPrincipal16' 2" x 10' 9"Autre
- CuisinePrincipal15' x 16' 11"Autre
- Salle à mangerPrincipal9' 11" x 10' 6"Autre
- Salle familialePrincipal17' 11" x 14' 3.9"Autre
- Bureau à domicilePrincipal10' x 12' 3"Autre
- FoyerPrincipal9' 9.6" x 11' 2"Autre
- Salle de lavagePrincipal8' 11" x 8'Autre
- Chambre à coucher principaleAu-dessus15' 3" x 14'Autre
- Penderie (Walk-in)Au-dessus5' 5" x 6' 3"Autre
- Chambre à coucherAu-dessus14' x 11'Autre
- Penderie (Walk-in)Au-dessus5' 5" x 5' 5"Autre
- Chambre à coucherAu-dessus10' 5" x 10' 11"Autre
- Chambre à coucherAu-dessus12' 8" x 11'Autre
- Salle de jeuxAu-dessus21' 3.9" x 11' 5"Autre
- Média / DivertissementSous-sol17' 6" x 13' 5"Autre
- Cave à vinSous-sol9' 9.6" x 4' 3"Autre
- Salle polyvalenteSous-sol25' 9.9" x 10' 2"Autre
- SalonSous-sol17' 3.9" x 13' 9"Autre
- CuisineSous-sol10' 6.9" x 10' 3"Autre
- Chambre à coucherSous-sol11' 8" x 10' 11"Autre
- Chambre à coucherSous-sol11' 6" x 10' 9"Autre
- Salle de lavageSous-sol1' x 1'Autre
Agents de cette inscription
Demandez plus d’infos
Demandez plus d’infos
Emplacement
3685 Phillips Avenue, Burnaby, British Columbia, V5A 2W8 Canada
Autour de cette propriété
En savoir plus au sujet du quartier et des commodités autour de cette résidence.
Demander de l’information sur le quartier
En savoir plus au sujet du quartier et des commodités autour de cette résidence
Demander maintenantCalculatrice de versements hypothécaires
- $
- %$
- %
- Capital et intérêts 13 813 $ /mo
- Impôt foncier n/a
- Frais de copropriété n/a

