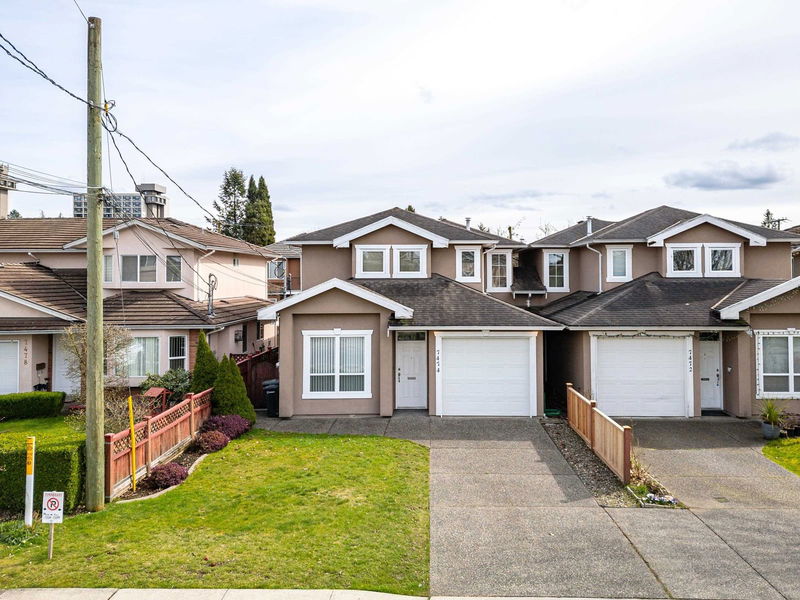Caractéristiques principales
- MLS® #: R2979363
- ID de propriété: SIRC2326825
- Type de propriété: Résidentiel, Condo
- Aire habitable: 1 751 pi.ca.
- Construit en: 2002
- Chambre(s) à coucher: 3
- Salle(s) de bain: 2+1
- Stationnement(s): 2
- Inscrit par:
- RE/MAX Heights Realty
Description de la propriété
Discover this charming 3-bed, 2.5-bath half-duplex in South Burnaby’s Highgate neighbourhood! Spanning 1,751 square feet, this home features a formal living & dining area with a gas fireplace, a cozy family room, a bright eating area, plus a powder room for guests. Recent updates include new flooring on the main floor, fresh paint throughout, and updated electrical. Upstairs, find 3 spacious bedrooms, including a primary with ensuite, plus a private balcony. Enjoy the fenced backyard, perfect for relaxation or entertaining. The home features an attached single-car garage plus an additional parking spot right out front for added convenience. Walking distance to Edmonds Park, Community Centre, Highgate Village, Burnaby Public Library & more! Open House Sat/Sun Mar 29/30 from 2-4 PM!
Pièces
- TypeNiveauDimensionsPlancher
- SalonPrincipal14' 6" x 14' 5"Autre
- Salle à mangerPrincipal14' 5" x 7' 6.9"Autre
- CuisinePrincipal13' 9.9" x 13' 3.9"Autre
- Salle à mangerPrincipal8' 8" x 8' 2"Autre
- Salle familialePrincipal17' 9.6" x 10' 11"Autre
- NidPrincipal9' 6" x 4' 11"Autre
- Chambre à coucherAu-dessus9' 11" x 9' 6.9"Autre
- Chambre à coucherAu-dessus10' x 9' 9.9"Autre
- Chambre à coucher principaleAu-dessus16' 3.9" x 11' 9.9"Autre
- Penderie (Walk-in)Au-dessus4' 11" x 4' 5"Autre
Agents de cette inscription
Demandez plus d’infos
Demandez plus d’infos
Emplacement
7474 Elwell Street, Burnaby, British Columbia, V5E 1L4 Canada
Autour de cette propriété
En savoir plus au sujet du quartier et des commodités autour de cette résidence.
Demander de l’information sur le quartier
En savoir plus au sujet du quartier et des commodités autour de cette résidence
Demander maintenantCalculatrice de versements hypothécaires
- $
- %$
- %
- Capital et intérêts 8 057 $ /mo
- Impôt foncier n/a
- Frais de copropriété n/a

