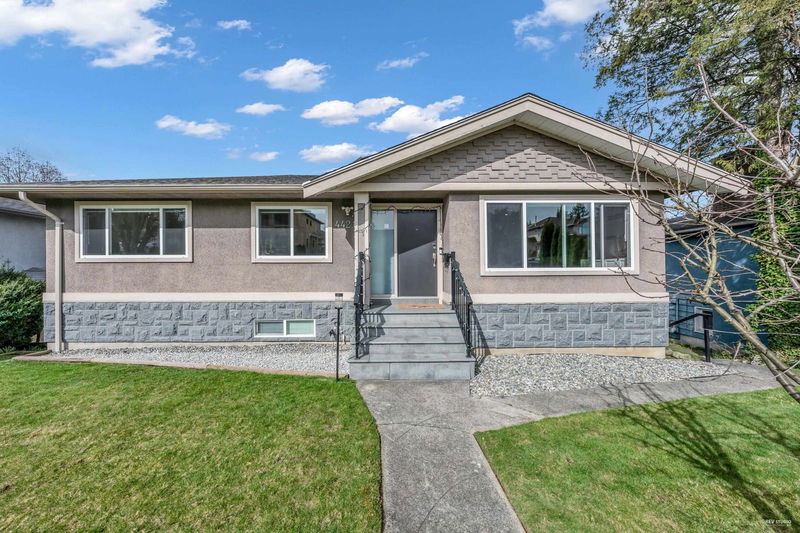Caractéristiques principales
- MLS® #: R2979256
- ID de propriété: SIRC2326508
- Type de propriété: Résidentiel, Maison unifamiliale détachée
- Aire habitable: 2 482 pi.ca.
- Grandeur du terrain: 6 600 pi.ca.
- Construit en: 1954
- Chambre(s) à coucher: 6
- Salle(s) de bain: 3
- Stationnement(s): 3
- Inscrit par:
- Royal Pacific Realty Corp.
Description de la propriété
Nestled on a serene, newly paved street in the coveted Garden Village, this beautifully renovated South Facing home offers breathtaking panoramic mountain views! Open-concept main floor boasts a sleek modern kitchen w/ quartz countertops, elegant lighting, and a stylish electric fireplace. Indulge in spa-inspired bathrooms with heated floors for ultimate comfort. Updated three-bedroom suite on the lower level, complete with its own kitchen, washer/dryer, and private entrance. Recent upgrades include hot water on-demand, updated furnace, roof, and windows. Enjoy a lush backyard oasis, private patio, and convenient extra parking. Unbeatable location—minutes from Metrotown, BCIT, Brentwood and transits. School catchment: Chaffey-Burke, Moscrop. Showing by private appointments only.
Pièces
- TypeNiveauDimensionsPlancher
- Chambre à coucher principalePrincipal11' 6.9" x 11' 6"Autre
- Chambre à coucherPrincipal12' 9.6" x 10' 9.9"Autre
- Chambre à coucherPrincipal9' 6.9" x 10' 9"Autre
- Salle à mangerPrincipal9' 9.9" x 11' 9.6"Autre
- SalonPrincipal17' x 16' 3"Autre
- CuisinePrincipal9' 3.9" x 16' 9"Autre
- Chambre à coucherEn dessous9' 3.9" x 10' 9"Autre
- Chambre à coucherEn dessous16' 3" x 13' 2"Autre
- Chambre à coucherEn dessous14' 8" x 13' 2"Autre
- CuisineEn dessous10' x 11' 3"Autre
- RangementEn dessous8' 11" x 5' 9.9"Autre
- RangementEn dessous19' 2" x 7' 9.9"Autre
Agents de cette inscription
Demandez plus d’infos
Demandez plus d’infos
Emplacement
4421 Price Crescent, Burnaby, British Columbia, V5G 2N5 Canada
Autour de cette propriété
En savoir plus au sujet du quartier et des commodités autour de cette résidence.
- 24.06% 20 to 34 years
- 21.35% 50 to 64 years
- 19.37% 35 to 49 years
- 13.02% 65 to 79 years
- 4.99% 10 to 14 years
- 4.94% 15 to 19 years
- 4.42% 80 and over
- 4.38% 5 to 9
- 3.47% 0 to 4
- Households in the area are:
- 65.24% Single family
- 24.52% Single person
- 7.75% Multi person
- 2.49% Multi family
- $121,435 Average household income
- $47,505 Average individual income
- People in the area speak:
- 40.32% English
- 24.13% Mandarin
- 17.19% Yue (Cantonese)
- 5.82% English and non-official language(s)
- 3.29% Tagalog (Pilipino, Filipino)
- 2.58% Punjabi (Panjabi)
- 2.16% Spanish
- 1.62% Hindi
- 1.46% Russian
- 1.42% Min Nan (Chaochow, Teochow, Fukien, Taiwanese)
- Housing in the area comprises of:
- 35.17% Apartment 1-4 floors
- 30.54% Single detached
- 21.39% Duplex
- 10.37% Row houses
- 2.32% Semi detached
- 0.21% Apartment 5 or more floors
- Others commute by:
- 27.9% Public transit
- 4.73% Foot
- 1.64% Other
- 1.26% Bicycle
- 29.31% High school
- 27.23% Bachelor degree
- 15.82% College certificate
- 10.12% Post graduate degree
- 10.01% Did not graduate high school
- 4.71% Trade certificate
- 2.79% University certificate
- The average air quality index for the area is 1
- The area receives 599.34 mm of precipitation annually.
- The area experiences 7.4 extremely hot days (27.67°C) per year.
Demander de l’information sur le quartier
En savoir plus au sujet du quartier et des commodités autour de cette résidence
Demander maintenantCalculatrice de versements hypothécaires
- $
- %$
- %
- Capital et intérêts 11 665 $ /mo
- Impôt foncier n/a
- Frais de copropriété n/a

