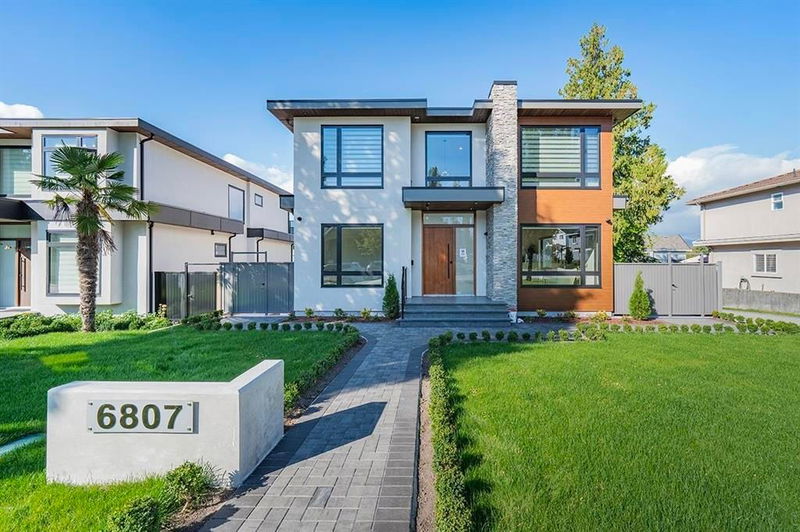Caractéristiques principales
- MLS® #: R2978768
- ID de propriété: SIRC2324973
- Type de propriété: Résidentiel, Maison unifamiliale détachée
- Aire habitable: 5 161 pi.ca.
- Grandeur du terrain: 6 776 pi.ca.
- Construit en: 2024
- Chambre(s) à coucher: 7+3
- Salle(s) de bain: 9+2
- Stationnement(s): 8
- Inscrit par:
- LeHomes Realty Premier
Description de la propriété
Stunning Brand-New Luxury Custom-Built Home located in the highly sought-after Upper Deer Lake neighborhood. This modern, open-concept design offers a functional layout with 4 spacious bedrooms upstairs and an additional bedroom and full bath on the main floor. The basement features a large rec room and a fully-equipped 2-bedroom legal suite with a separate entrance. Additionally, a legal 2-bedroom laneway house offers excellent rental potential for extra income. The main home comes complete with radiant heating, an HRV system, and a state-of-the-art security system. Enjoy a prime, central location just minutes away from shopping centers, SkyTrain, and entertainment options. Don’t miss out on this exceptional opportunity! OPEN HOUSE: Sat (May 24) at 2-4PM!
Pièces
- TypeNiveauDimensionsPlancher
- SalonPrincipal22' 3" x 21' 3"Autre
- PatioPrincipal17' 3" x 12' 6"Autre
- Salle familialePrincipal18' 9.6" x 15'Autre
- CuisinePrincipal18' 6.9" x 9' 8"Autre
- Chambre à coucherPrincipal11' 3.9" x 10' 2"Autre
- Cuisine wokPrincipal14' 9.6" x 5' 8"Autre
- Chambre à coucher principaleAu-dessus11' 6.9" x 14' 3.9"Autre
- Chambre à coucherAu-dessus12' 9.6" x 9' 8"Autre
- Chambre à coucherAu-dessus10' 2" x 9'Autre
- Chambre à coucherAu-dessus11' 3.9" x 10' 2"Autre
- Chambre à coucherSous-sol17' 5" x 14' 6"Autre
- Salle de loisirsSous-sol19' 3.9" x 14' 5"Autre
- CuisineSous-sol16' 6" x 12' 3"Autre
- SalonSous-sol14' 3" x 4' 6"Autre
- Chambre à coucherSous-sol9' 2" x 9' 8"Autre
- Chambre à coucherSous-sol12' 9" x 9' 6.9"Autre
- Chambre à coucherAu-dessus8' 8" x 8' 9"Autre
- Chambre à coucherAu-dessus8' 8" x 8' 8"Autre
- CuisineAu-dessus7' 5" x 16' 2"Autre
- SalonAu-dessus13' x 16' 2"Autre
- PatioAu-dessus10' 5" x 22' 6"Autre
Agents de cette inscription
Demandez plus d’infos
Demandez plus d’infos
Emplacement
6807 Stanley Street, Burnaby, British Columbia, V5E 1V2 Canada
Autour de cette propriété
En savoir plus au sujet du quartier et des commodités autour de cette résidence.
Demander de l’information sur le quartier
En savoir plus au sujet du quartier et des commodités autour de cette résidence
Demander maintenantCalculatrice de versements hypothécaires
- $
- %$
- %
- Capital et intérêts 19 527 $ /mo
- Impôt foncier n/a
- Frais de copropriété n/a

