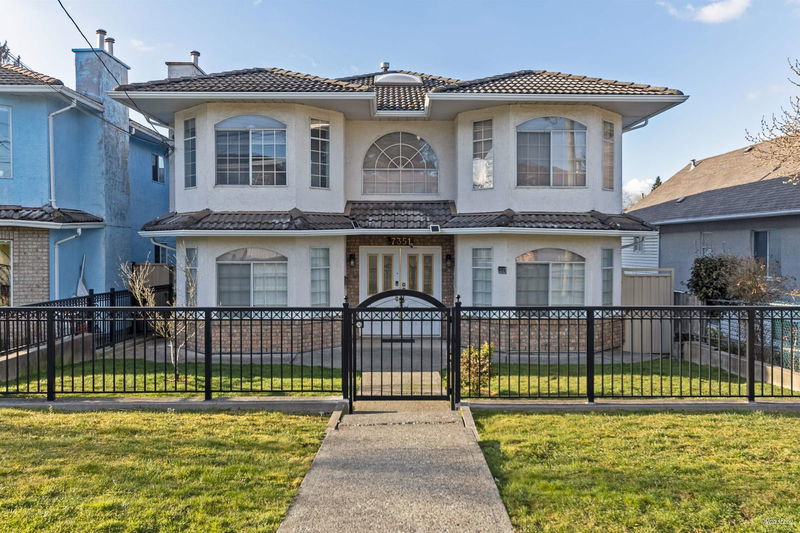Caractéristiques principales
- MLS® #: R2977207
- ID de propriété: SIRC2317646
- Type de propriété: Résidentiel, Maison unifamiliale détachée
- Aire habitable: 3 432 pi.ca.
- Grandeur du terrain: 6 280 pi.ca.
- Construit en: 1993
- Chambre(s) à coucher: 3+4
- Salle(s) de bain: 5
- Stationnement(s): 6
- Inscrit par:
- Royal Pacific Realty (Kingsway) Ltd.
Description de la propriété
This 2 level home on ground level offers unparalleled convenience and investment potential. Just a 2-minute stroll to Langley Market and bus stops, with schools, community centers, restaurants, and transit at your doorstep. Boasting a spacious deep 40x157 ft lot (6,280 sq ft) with total 7 rooms (3up/4down), back lane access, this property is primed for redevelopment. The new Small-Scale Multi-Unit Housing (SSMUH) zoning, effective July 2024, opens doors to tear down and rebuild up to 4 separate units with 3-4 levels, or add 2 extra units at the back. As Burnaby's zoning evolves, this property's value skyrockets. Whether you're a savvy investor, growing family, or visionary developer, this property holds the key to your real estate dreams.Buyers to verify current Burnaby zoning bylaw.
Pièces
- TypeNiveauDimensionsPlancher
- SalonPrincipal15' x 11' 3.9"Autre
- Salle à mangerPrincipal12' 2" x 11' 3.9"Autre
- Chambre à coucherPrincipal9' 6" x 11' 2"Autre
- Chambre à coucherPrincipal9' 2" x 9' 6"Autre
- CuisinePrincipal12' 8" x 13' 9"Autre
- Salle familialePrincipal13' 9" x 17' 6"Autre
- Salle de loisirsPrincipal13' 9" x 17' 6"Autre
- Chambre à coucher principalePrincipal12' 2" x 17' 3.9"Autre
- Chambre à coucherSous-sol12' 9.6" x 11' 2"Autre
- Chambre à coucherSous-sol10' 9" x 11' 3"Autre
- CuisineSous-sol14' 6" x 11' 3"Autre
- Chambre à coucherSous-sol9' 9" x 11' 3.9"Autre
- Chambre à coucherSous-sol17' 2" x 10' 2"Autre
- SalonSous-sol17' 3" x 13' 9"Autre
Agents de cette inscription
Demandez plus d’infos
Demandez plus d’infos
Emplacement
7351 12th Avenue, Burnaby, British Columbia, V3N 2J8 Canada
Autour de cette propriété
En savoir plus au sujet du quartier et des commodités autour de cette résidence.
- 22.98% 20 to 34 years
- 21.93% 35 to 49 years
- 21.6% 50 to 64 years
- 9.95% 65 to 79 years
- 6.03% 15 to 19 years
- 5.43% 10 to 14 years
- 5.2% 5 to 9 years
- 4.92% 0 to 4 years
- 1.96% 80 and over
- Households in the area are:
- 65.95% Single family
- 24.81% Single person
- 7.69% Multi person
- 1.55% Multi family
- $107,913 Average household income
- $42,627 Average individual income
- People in the area speak:
- 41.49% English
- 15.7% Tagalog (Pilipino, Filipino)
- 9.98% Yue (Cantonese)
- 9.71% English and non-official language(s)
- 9.42% Mandarin
- 4.14% Punjabi (Panjabi)
- 2.84% Arabic
- 2.46% Spanish
- 2.15% Vietnamese
- 2.11% Dari
- Housing in the area comprises of:
- 41.18% Apartment 1-4 floors
- 21.2% Duplex
- 18.79% Row houses
- 8.46% Single detached
- 5.56% Semi detached
- 4.81% Apartment 5 or more floors
- Others commute by:
- 27.39% Public transit
- 3.68% Foot
- 2.04% Other
- 1.18% Bicycle
- 30.72% High school
- 23.13% Bachelor degree
- 16.73% Did not graduate high school
- 15.63% College certificate
- 5.81% Post graduate degree
- 5.08% Trade certificate
- 2.89% University certificate
- The average air quality index for the area is 1
- The area receives 648.84 mm of precipitation annually.
- The area experiences 7.4 extremely hot days (28.24°C) per year.
Demander de l’information sur le quartier
En savoir plus au sujet du quartier et des commodités autour de cette résidence
Demander maintenantCalculatrice de versements hypothécaires
- $
- %$
- %
- Capital et intérêts 10 156 $ /mo
- Impôt foncier n/a
- Frais de copropriété n/a

