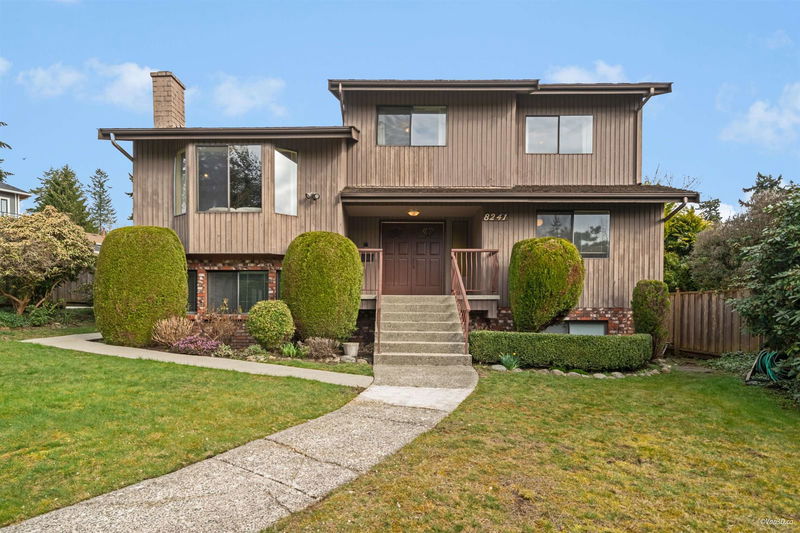Caractéristiques principales
- MLS® #: R2976099
- ID de propriété: SIRC2315970
- Type de propriété: Résidentiel, Maison unifamiliale détachée
- Aire habitable: 4 462 pi.ca.
- Grandeur du terrain: 7 747 pi.ca.
- Construit en: 1980
- Chambre(s) à coucher: 6
- Salle(s) de bain: 4
- Stationnement(s): 4
- Inscrit par:
- LeHomes Realty Premier
Description de la propriété
Situated in Burnaby’s highly desirable South Slope neighborhood, this expansive home sits on a 7,747 sqft corner lot with 4,462 sqft of living space, offering 6 bedrooms and 4 bathrooms designed for both comfort and luxury. Ideally located near Clinton Elementary and Burnaby South Secondary, it’s perfect for families to live or investment. Enjoy nearby Byrne Creek Ravine Park and Ron McLean Park for outdoor recreation. With public transit steps away and Edmonds SkyTrain Station just a 15-minute walk, commuting is effortless. A rare opportunity to own a spacious, well-appointed home in a prime location—don’t miss out! OPEN HOUSE on Sat (May 10) at 1-3pm!
Pièces
- TypeNiveauDimensionsPlancher
- BibliothèquePrincipal14' 11" x 21' 6.9"Autre
- Salle à mangerPrincipal12' 9.9" x 12' 3"Autre
- Salle à mangerPrincipal11' 5" x 17' 6.9"Autre
- CuisinePrincipal8' 9" x 11' 9.6"Autre
- Salle familialePrincipal19' 9" x 15' 2"Autre
- Chambre à coucherPrincipal13' 8" x 11' 8"Autre
- FoyerPrincipal8' 8" x 6' 6.9"Autre
- Salle de lavagePrincipal11' 5" x 6'Autre
- Chambre à coucherAu-dessus12' 9.6" x 11' 9.9"Autre
- Chambre à coucherAu-dessus12' 5" x 11' 9.9"Autre
- Chambre à coucher principaleAu-dessus12' 11" x 5' 3"Autre
- Penderie (Walk-in)Au-dessus6' 2" x 6' 11"Autre
- Salle familialeEn dessous19' x 14' 9.9"Autre
- Salle à mangerEn dessous14' 6" x 8' 11"Autre
- CuisineEn dessous10' 3" x 7' 9"Autre
- SalonEn dessous14' 9" x 19' 8"Autre
- Chambre à coucherEn dessous11' 9.6" x 14' 9.6"Autre
- Chambre à coucherEn dessous12' 9" x 13' 9"Autre
- ServiceEn dessous12' 9" x 7' 8"Autre
Agents de cette inscription
Demandez plus d’infos
Demandez plus d’infos
Emplacement
8241 Brynlor Drive, Burnaby, British Columbia, V5E 4E2 Canada
Autour de cette propriété
En savoir plus au sujet du quartier et des commodités autour de cette résidence.
Demander de l’information sur le quartier
En savoir plus au sujet du quartier et des commodités autour de cette résidence
Demander maintenantCalculatrice de versements hypothécaires
- $
- %$
- %
- Capital et intérêts 11 172 $ /mo
- Impôt foncier n/a
- Frais de copropriété n/a

