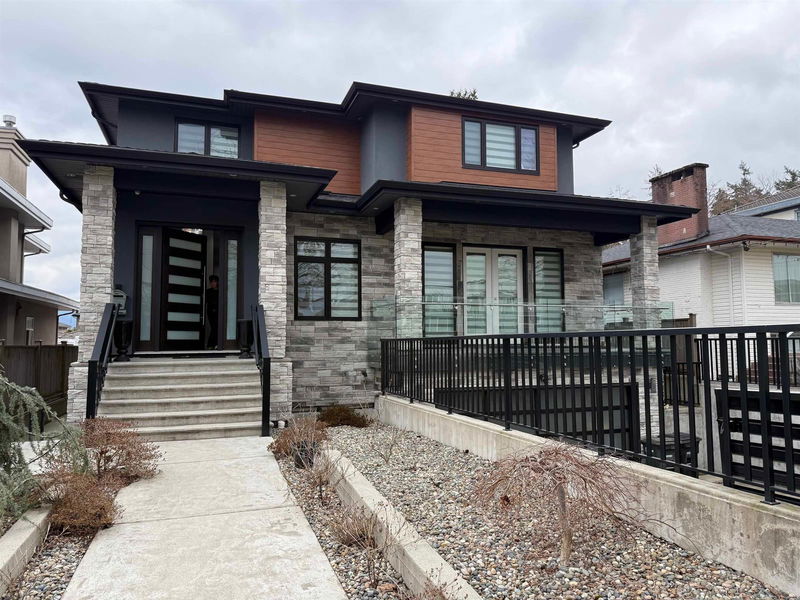Caractéristiques principales
- MLS® #: R2975888
- ID de propriété: SIRC2313548
- Type de propriété: Résidentiel, Maison unifamiliale détachée
- Aire habitable: 4 731 pi.ca.
- Grandeur du terrain: 8 276,40 pi.ca.
- Construit en: 2018
- Chambre(s) à coucher: 7
- Salle(s) de bain: 6+1
- Stationnement(s): 6
- Inscrit par:
- Sutton Group - 1st West Realty
Description de la propriété
This executive custom-built home is a stunning 7-bedroom, 6.5-bath property, located in the prime North Burnaby area. Situated on a massive 50 x 166 lot, the over 4,800 sf residence features high ceilings, an open-concept kitchen with a wok kitchen, and a spacious home theatre. The main floor offers elegant spaces for entertaining, while the private, secured backyard includes a large covered deck with a fireplace. Perfect for families, the home includes a 2-bedroom basement suite. Conveniently located near SFU, Burnaby Mountain Golf Course, Kensington Square, Safeway, and major transit routes, including Barnet Highway. This home offers the perfect balance of luxury, privacy, and convenience, making it ideal for those who love to entertain and enjoy a modern lifestyle.
Pièces
- TypeNiveauDimensionsPlancher
- Chambre à coucher principaleAu-dessus17' 5" x 14' 3.9"Autre
- Chambre à coucherAu-dessus11' 3" x 9' 9"Autre
- Chambre à coucherAu-dessus16' 5" x 10' 11"Autre
- Chambre à coucherAu-dessus13' 9.9" x 10' 11"Autre
- Penderie (Walk-in)Au-dessus6' x 4' 9.9"Autre
- Penderie (Walk-in)Au-dessus5' 3" x 5' 2"Autre
- Penderie (Walk-in)Au-dessus11' 6.9" x 4' 9"Autre
- SalonPrincipal25' 8" x 18' 3.9"Autre
- Salle à mangerPrincipal15' 9" x 11' 3"Autre
- CuisinePrincipal15' 3" x 15'Autre
- Cuisine wokPrincipal9' 6" x 5' 6"Autre
- Chambre à coucherPrincipal13' 6" x 11' 3.9"Autre
- Penderie (Walk-in)Principal5' 5" x 4' 9.6"Autre
- FoyerPrincipal9' 6.9" x 7' 9.9"Autre
- Chambre à coucherEn dessous10' 9.6" x 9' 6"Autre
- Chambre à coucherEn dessous9' 9.9" x 9' 2"Autre
- SalonEn dessous13' 5" x 11' 11"Autre
- CuisineEn dessous9' 6.9" x 7' 11"Autre
- Salle de lavageEn dessous6' 3" x 4' 8"Autre
- Salle de lavageEn dessous8' 11" x 4' 11"Autre
- Bureau à domicileEn dessous11' x 9' 6"Autre
- Média / DivertissementEn dessous19' 3.9" x 12' 9"Autre
Agents de cette inscription
Demandez plus d’infos
Demandez plus d’infos
Emplacement
7251 Union Street, Burnaby, British Columbia, V5A 1J1 Canada
Autour de cette propriété
En savoir plus au sujet du quartier et des commodités autour de cette résidence.
- 22.09% 50 to 64 年份
- 21.32% 20 to 34 年份
- 17.79% 65 to 79 年份
- 16.2% 35 to 49 年份
- 6.28% 80 and over
- 5.32% 15 to 19
- 4.72% 10 to 14
- 3.56% 5 to 9
- 2.72% 0 to 4
- Households in the area are:
- 67.16% Single family
- 22.66% Single person
- 8.55% Multi person
- 1.63% Multi family
- 145 468 $ Average household income
- 56 165 $ Average individual income
- People in the area speak:
- 47.04% English
- 19.55% Yue (Cantonese)
- 15% Mandarin
- 6.29% Italian
- 5.17% English and non-official language(s)
- 1.9% Spanish
- 1.8% Korean
- 1.13% Croatian
- 1.09% Iranian Persian
- 1.02% Min Nan (Chaochow, Teochow, Fukien, Taiwanese)
- Housing in the area comprises of:
- 49.15% Single detached
- 36.73% Duplex
- 8.12% Apartment 1-4 floors
- 4.28% Semi detached
- 1.71% Row houses
- 0% Apartment 5 or more floors
- Others commute by:
- 12.26% Public transit
- 3.32% Other
- 1.09% Foot
- 0% Bicycle
- 30.84% High school
- 26.87% Bachelor degree
- 14.72% College certificate
- 11.42% Did not graduate high school
- 8.97% Post graduate degree
- 6% Trade certificate
- 1.17% University certificate
- The average are quality index for the area is 1
- The area receives 733.86 mm of precipitation annually.
- The area experiences 7.4 extremely hot days (28.32°C) per year.
Demander de l’information sur le quartier
En savoir plus au sujet du quartier et des commodités autour de cette résidence
Demander maintenantCalculatrice de versements hypothécaires
- $
- %$
- %
- Capital et intérêts 18 062 $ /mo
- Impôt foncier n/a
- Frais de copropriété n/a

