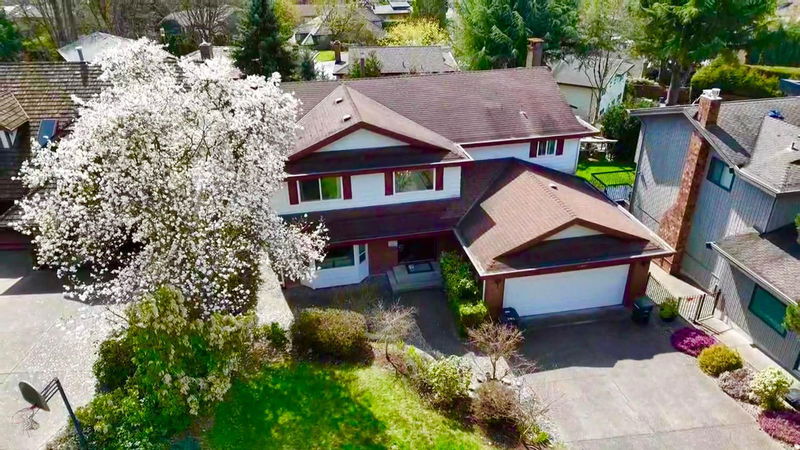Caractéristiques principales
- MLS® #: R2972243
- ID de propriété: SIRC2301650
- Type de propriété: Résidentiel, Maison unifamiliale détachée
- Aire habitable: 4 341 pi.ca.
- Grandeur du terrain: 7 973 pi.ca.
- Construit en: 1980
- Chambre(s) à coucher: 5+1
- Salle(s) de bain: 4+1
- Stationnement(s): 4
- Inscrit par:
- Nu Stream Realty Inc.
Description de la propriété
Welcome to this exquisite 4,341sq. ft. Euro CUSTOM-BUILT home in North Burnaby’s highly sought-after SFU neighborhood! This spacious residence features 6 bedrooms & 4.5 bathrooms, including a HUGE master bedroom with ensuite & 3 oversized bedrooms upstairs, plus an additional main-level bedroom for added flexibility. The full-height basement offers a large 1-bedroom suite with full bathroom & separate entrance, PLUS a spacious recreation room with a bar, full bathroom & separate entry - a fantastic opportunity for rental income or multigenerational living. Enjoy the sunshine on the large open sundeck with breathtaking views in the PRIVATE BACKYARD. Recent UPDATES include new paint & carpet, renovated kitchen & bathrooms. Close to SFU, parks, golf, school, shopping & public transit.
Pièces
- TypeNiveauDimensionsPlancher
- SalonPrincipal23' x 14' 6.9"Autre
- Salle à mangerPrincipal13' x 12' 9"Autre
- CuisinePrincipal18' 6.9" x 13' 3.9"Autre
- Salle familialePrincipal17' x 13'Autre
- Chambre à coucherPrincipal11' 8" x 11' 3"Autre
- Chambre à coucher principaleAu-dessus20' 3" x 19' 11"Autre
- Chambre à coucherAu-dessus13' 6.9" x 12' 5"Autre
- Chambre à coucherAu-dessus12' 5" x 10' 6.9"Autre
- Chambre à coucherAu-dessus14' 6.9" x 12'Autre
- Chambre à coucherSous-sol14' x 13' 3.9"Autre
- CuisineSous-sol12' 9" x 6' 9"Autre
- SalonSous-sol17' x 9' 6"Autre
- Salle de lavageSous-sol10' 11" x 6' 8"Autre
- RangementSous-sol13' 5" x 10' 11"Autre
- Salle de loisirsSous-sol13' 11" x 20' 6"Autre
- SalonSous-sol14' 3.9" x 12' 9"Autre
Agents de cette inscription
Demandez plus d’infos
Demandez plus d’infos
Emplacement
1310 Glen Abbey Drive, Burnaby, British Columbia, V5A 3Y4 Canada
Autour de cette propriété
En savoir plus au sujet du quartier et des commodités autour de cette résidence.
Demander de l’information sur le quartier
En savoir plus au sujet du quartier et des commodités autour de cette résidence
Demander maintenantCalculatrice de versements hypothécaires
- $
- %$
- %
- Capital et intérêts 12 158 $ /mo
- Impôt foncier n/a
- Frais de copropriété n/a

