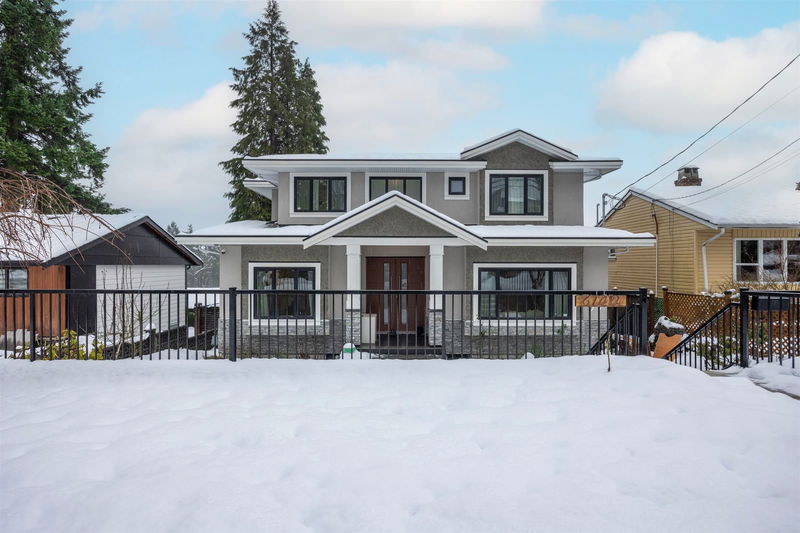Caractéristiques principales
- MLS® #: R2968058
- ID de propriété: SIRC2290341
- Type de propriété: Résidentiel, Maison unifamiliale détachée
- Aire habitable: 4 172 pi.ca.
- Grandeur du terrain: 6 100 pi.ca.
- Construit en: 2022
- Chambre(s) à coucher: 5+4
- Salle(s) de bain: 6+1
- Stationnement(s): 3
- Inscrit par:
- Nu Stream Realty Inc.
Description de la propriété
Welcome to this 2022 custom-built residence nestled in Burnaby's coveted South Slope neighborhood. This expansive home offers 9 beds and 7 baths, thoughtfully designed to accommodate both comfort and luxury. Experience year-round comfort with radiant floor heating and central AC. The spacious kitchen is bathed in natural light, offering picturesque views and equipped with high-end appliances. Additional soundproofing materials have been installed within bedroom walls and basement areas to ensure a serene living environment. 2-BEDS legal basement suite with separate entrance serves as an ideal mortgage helper. The property features a private backyard with lane access and potential laneway house of over 1,200 SQFT, w/ power and water supply line prepared. Minutes walk to bus station.
Téléchargements et médias
Pièces
- TypeNiveauDimensionsPlancher
- SalonPrincipal15' 6" x 17'Autre
- Salle à mangerPrincipal30' 6" x 10' 6"Autre
- CuisinePrincipal13' 9" x 15' 9.9"Autre
- Salle familialePrincipal11' 9" x 11' 5"Autre
- Salle à mangerPrincipal10' 9.6" x 15' 9.9"Autre
- Cuisine wokPrincipal6' 6" x 5' 5"Autre
- Chambre à coucherPrincipal12' 9.6" x 9' 9.9"Autre
- NidPrincipal7' 8" x 12' 6"Autre
- Chambre à coucher principaleAu-dessus16' 3" x 11' 5"Autre
- Chambre à coucherAu-dessus13' 6" x 11' 3.9"Autre
- Chambre à coucherAu-dessus8' x 10' 9.6"Autre
- Chambre à coucherAu-dessus10' 3" x 8'Autre
- Salle de lavageAu-dessus5' 3.9" x 3' 6"Autre
- SalonSous-sol14' 9.9" x 10' 3"Autre
- CuisineSous-sol23' 6.9" x 6' 9.6"Autre
- Chambre à coucherSous-sol10' 11" x 8' 11"Autre
- Chambre à coucherSous-sol14' 9.9" x 9' 11"Autre
- CuisineSous-sol19' 2" x 8' 2"Autre
- SalonSous-sol11' 9" x 11' 5"Autre
- Chambre à coucherSous-sol14' 11" x 8' 3"Autre
- Chambre à coucherSous-sol9' 3" x 6' 8"Autre
Agents de cette inscription
Demandez plus d’infos
Demandez plus d’infos
Emplacement
6138 Carson Street, Burnaby, British Columbia, V5J 2Z9 Canada
Autour de cette propriété
En savoir plus au sujet du quartier et des commodités autour de cette résidence.
Demander de l’information sur le quartier
En savoir plus au sujet du quartier et des commodités autour de cette résidence
Demander maintenantCalculatrice de versements hypothécaires
- $
- %$
- %
- Capital et intérêts 0
- Impôt foncier 0
- Frais de copropriété 0

