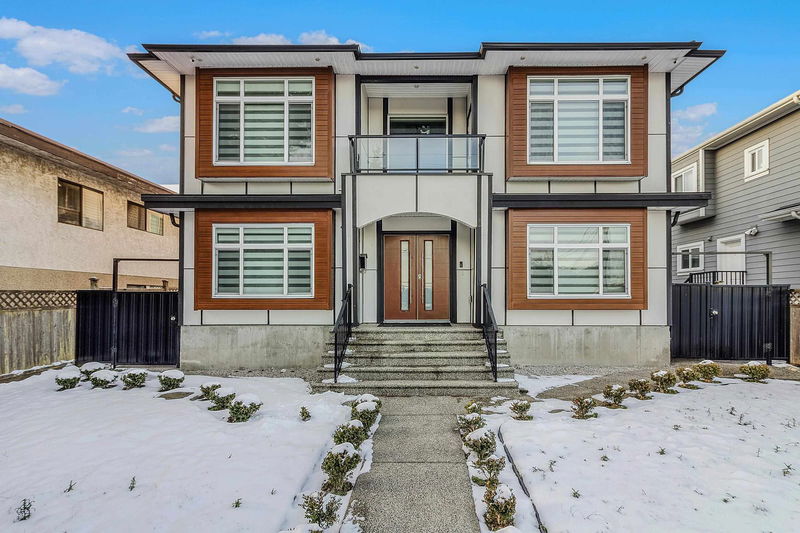Caractéristiques principales
- MLS® #: R2969377
- ID de propriété: SIRC2289022
- Type de propriété: Résidentiel, Maison unifamiliale détachée
- Aire habitable: 2 759 pi.ca.
- Grandeur du terrain: 6 800 pi.ca.
- Construit en: 2019
- Chambre(s) à coucher: 3+4
- Salle(s) de bain: 6
- Stationnement(s): 4
- Inscrit par:
- Planet Group Realty Inc.
Description de la propriété
Welcome to this beautiful home with over 2700 sq ft living on a 6800 sq ft lot. Features: double garage and detached 2 car garage potential for laneway house. TOP level has 3 BEDROOMS & 3 baths, LARGE size living and dining spice kitchen, kitchen with Island opens into family room. 2 Bedroom legal suite plus 1 bedroom mortgage helper. plus a bedroom for owner use Balcony with views and A/C/security. Walking distance to both Cariboo Hill Secondary and Second St Elementary. Close to transit and SFU. Directions: turn on 2nd St from 10th Ave then right into the alley. Close to shopping, hwy 1. A must see house with lots of parking!!! Open house Sunday March 30 2:00-4:00pm
Pièces
- TypeNiveauDimensionsPlancher
- SalonPrincipal12' 6" x 13' 8"Autre
- Salle à mangerPrincipal12' 6" x 8' 2"Autre
- CuisinePrincipal10' 9.9" x 17'Autre
- Salle familialePrincipal10' 3.9" x 17' 8"Autre
- Chambre à coucher principalePrincipal11' 6" x 13' 8"Autre
- Chambre à coucherPrincipal9' 9.9" x 10'Autre
- Chambre à coucherPrincipal10' x 11' 6"Autre
- SalonSous-sol11' 6" x 8'Autre
- CuisineSous-sol11' 6" x 7' 3.9"Autre
- Chambre à coucherSous-sol9' x 11' 6"Autre
- Chambre à coucherSous-sol9' x 11' 6"Autre
- Chambre à coucherSous-sol9' x 9' 2"Autre
- SalonSous-sol12' 6" x 7'Autre
- Chambre à coucherSous-sol9' 3" x 10' 3.9"Autre
- CuisineSous-sol12' 6" x 66' 9.6"Autre
Agents de cette inscription
Demandez plus d’infos
Demandez plus d’infos
Emplacement
8175 10th Avenue, Burnaby, British Columbia, V3N 2S5 Canada
Autour de cette propriété
En savoir plus au sujet du quartier et des commodités autour de cette résidence.
Demander de l’information sur le quartier
En savoir plus au sujet du quartier et des commodités autour de cette résidence
Demander maintenantCalculatrice de versements hypothécaires
- $
- %$
- %
- Capital et intérêts 13 130 $ /mo
- Impôt foncier n/a
- Frais de copropriété n/a

