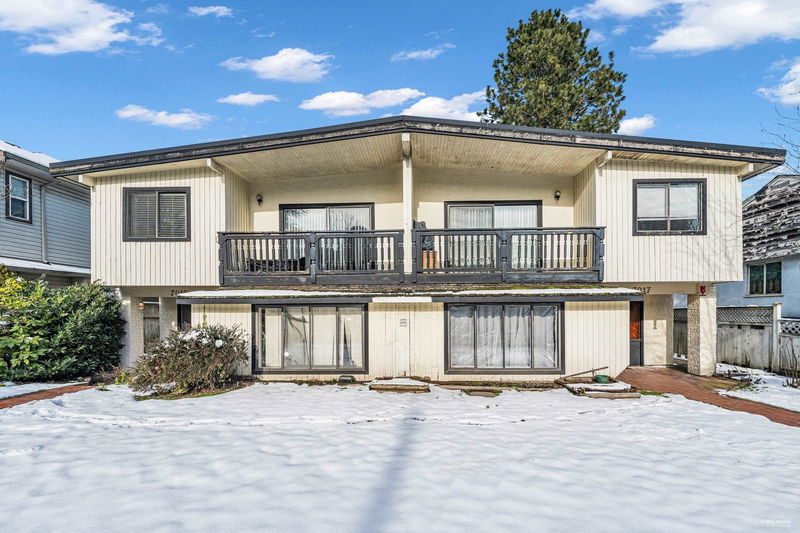Caractéristiques principales
- MLS® #: R2962674
- ID de propriété: SIRC2265752
- Type de propriété: Résidentiel, Duplex
- Aire habitable: 4 636 pi.ca.
- Grandeur du terrain: 7 316 pi.ca.
- Construit en: 1977
- Chambre(s) à coucher: 10
- Salle(s) de bain: 3+1
- Inscrit par:
- Sutton Centre Realty
Description de la propriété
Builders, this is the one you've been waiting for! Located in Burnaby’s high-demand Highgate neighborhood, this side-by-side duplex sits on a generous lot with excellent frontage and falls under the City of Burnaby’s new SSMUH (Small Scale Multi-Unit Housing) initiative, allowing for up to 6 units on this property. This is a prime redevelopment site in a well-established, rapidly evolving area surrounded by newer multi-family projects. Just minutes from Highgate Village, Metrotown, Edmonds SkyTrain, parks, schools, and community centers. This location offers exceptional convenience for future homeowners.
Pièces
- TypeNiveauDimensionsPlancher
- SalonPrincipal13' 9.9" x 15' 5"Autre
- Salle à mangerPrincipal10' x 9' 9.6"Autre
- CuisinePrincipal10' x 9' 9.9"Autre
- Salle à mangerPrincipal9' 6.9" x 10'Autre
- Chambre à coucher principalePrincipal14' x 10' 2"Autre
- Chambre à coucherPrincipal10' 9.6" x 7' 11"Autre
- Chambre à coucherPrincipal10' 9.6" x 9' 11"Autre
- FoyerEn dessous10' 2" x 5' 5"Autre
- SalonEn dessous12' 9" x 12' 3.9"Autre
- CuisineEn dessous6' 9" x 10' 2"Autre
- Chambre à coucherEn dessous10' 2" x 9' 2"Autre
- SalonEn dessous13' 8" x 11' 2"Autre
- CuisineEn dessous12' 5" x 9' 9"Autre
- Chambre à coucherEn dessous13' 5" x 9' 3.9"Autre
- AutreEn dessous13' 2" x 7' 11"Autre
- SalonPrincipal14' x 15' 8"Autre
- Salle à mangerPrincipal10' 3" x 9'Autre
- CuisinePrincipal10' 3" x 9' 9"Autre
- Salle à mangerPrincipal10' 3" x 10'Autre
- Chambre à coucher principalePrincipal13' 9.9" x 10' 2"Autre
- Chambre à coucherPrincipal10' 9.6" x 8' 9.6"Autre
- Chambre à coucherPrincipal10' 9.6" x 10' 2"Autre
- FoyerEn dessous7' 9" x 5' 6.9"Autre
- SalonEn dessous12' 11" x 10' 8"Autre
- CuisineEn dessous10' 11" x 8' 6.9"Autre
- Chambre à coucherEn dessous10' 9.6" x 11' 9.6"Autre
- SalonEn dessous13' 5" x 11' 2"Autre
- CuisineEn dessous10' 3" x 12' 9.6"Autre
- Chambre à coucherEn dessous10' 5" x 11' 9.6"Autre
- AutreEn dessous13' 2" x 7' 11"Autre
Agents de cette inscription
Demandez plus d’infos
Demandez plus d’infos
Emplacement
7017 Elwell Street, Burnaby, British Columbia, V5E 1K3 Canada
Autour de cette propriété
En savoir plus au sujet du quartier et des commodités autour de cette résidence.
Demander de l’information sur le quartier
En savoir plus au sujet du quartier et des commodités autour de cette résidence
Demander maintenantCalculatrice de versements hypothécaires
- $
- %$
- %
- Capital et intérêts 0
- Impôt foncier 0
- Frais de copropriété 0

