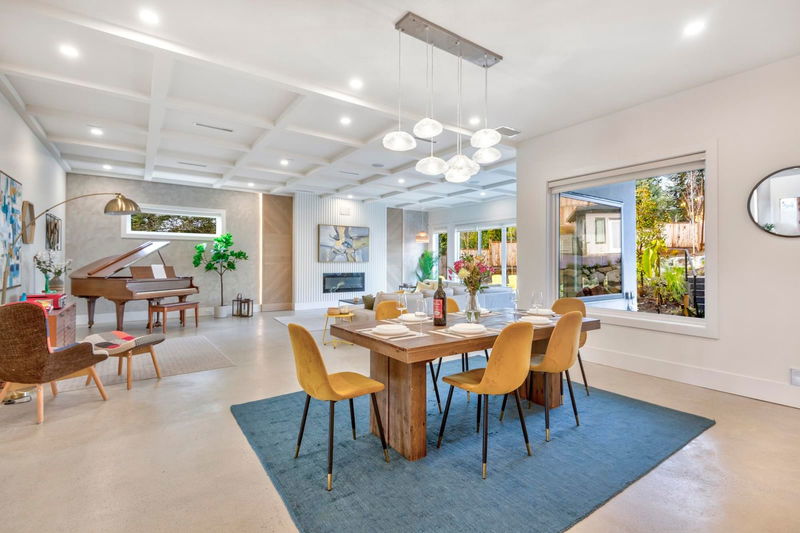Caractéristiques principales
- MLS® #: R2955065
- ID de propriété: SIRC2236051
- Type de propriété: Résidentiel, Maison unifamiliale détachée
- Aire habitable: 7 051 pi.ca.
- Grandeur du terrain: 13 416 pi.ca.
- Construit en: 2024
- Chambre(s) à coucher: 9
- Salle(s) de bain: 8+1
- Stationnement(s): 10
- Inscrit par:
- Keller Williams Ocean Realty VanCentral
Description de la propriété
Open house Sat Jan 25 2-4pm. ONE OF A KIND home, designed by mom for moms. Located in the PRESTIGIOUS GOVERNMENT RD neighbourhood, this BRAND NEW 3 level home features all the conveniences to make life easy such as Mudroom w/ dog/muddy children bath station & ample storage for all the little booty's & muddy buddies. The main floor feat an exquisite entertainers kitchen & wok kitchen w/ quality appliances, large island & deck for entertaining. Other feats incl radiant flr heat, AC, a versatile modular floorplan. The detached garage offers room for 2 cars & has an attached workshop w/ powder rm & plans available for a future laneway home. 3 bdrm Legal suite, 2 EV charging hookups, RV parking, private backyard & located in the Seaforth Elem Catchment, make this the perfect family home!
Pièces
- TypeNiveauDimensionsPlancher
- SalonPrincipal19' 11" x 17' 9.9"Autre
- CuisinePrincipal15' 5" x 18' 11"Autre
- Salle à mangerPrincipal19' 11" x 11' 9.9"Autre
- BoudoirPrincipal9' 9" x 12' 3"Autre
- Chambre à coucherPrincipal10' 11" x 12' 5"Autre
- Cuisine wokPrincipal9' 6.9" x 6' 9.9"Autre
- VestibulePrincipal15' 5" x 10' 9.6"Autre
- FoyerPrincipal12' 3.9" x 15' 6"Autre
- Salle à mangerPrincipal9' 2" x 18' 11"Autre
- Salle familialePrincipal12' 3.9" x 15' 6"Autre
- Chambre à coucher principaleAu-dessus20' 2" x 15' 11"Autre
- Chambre à coucherAu-dessus10' 11" x 12' 5"Autre
- Chambre à coucherAu-dessus12' 11" x 12' 9.6"Autre
- Chambre à coucherAu-dessus12' 3.9" x 13' 5"Autre
- Salle polyvalenteAu-dessus16' 9.9" x 9' 2"Autre
- Penderie (Walk-in)Au-dessus5' 9" x 4'Autre
- Penderie (Walk-in)Au-dessus11' 2" x 8' 9.6"Autre
- Penderie (Walk-in)Au-dessus8' 2" x 4' 6.9"Autre
- Penderie (Walk-in)Au-dessus6' x 4' 11"Autre
- Salle de lavageAu-dessus7' 11" x 5' 5"Autre
- SalonEn dessous17' x 9' 11"Autre
- CuisineEn dessous13' x 6' 9.6"Autre
- Chambre à coucherEn dessous11' 2" x 9' 11"Autre
- Chambre à coucherEn dessous11' 5" x 8' 8"Autre
- Chambre à coucherEn dessous11' 6" x 12' 9"Autre
- Chambre à coucherEn dessous11' 9.9" x 11' 3.9"Autre
- BoudoirEn dessous9' 9.9" x 11' 8"Autre
- Salle de loisirsEn dessous25' 9.9" x 13' 9.9"Autre
- BureauEn dessous11' 5" x 8' 8"Autre
- Penderie (Walk-in)En dessous7' 3" x 8' 5"Autre
- ServiceEn dessous7' x 5' 5"Autre
- FoyerEn dessous4' 11" x 7' 6"Autre
- AtelierPrincipal13' 9" x 9' 11"Autre
Agents de cette inscription
Demandez plus d’infos
Demandez plus d’infos
Emplacement
3347 Lakedale Avenue, Burnaby, British Columbia, V5A 3C9 Canada
Autour de cette propriété
En savoir plus au sujet du quartier et des commodités autour de cette résidence.
- 19.67% 50 à 64 ans
- 18.85% 35 à 49 ans
- 17.12% 65 à 79 ans
- 16.64% 20 à 34 ans
- 7.59% 80 ans et plus
- 5.9% 5 à 9
- 5.8% 15 à 19
- 4.77% 10 à 14
- 3.66% 0 à 4 ans
- Les résidences dans le quartier sont:
- 78.28% Ménages unifamiliaux
- 17.27% Ménages d'une seule personne
- 2.28% Ménages de deux personnes ou plus
- 2.17% Ménages multifamiliaux
- 177 938 $ Revenu moyen des ménages
- 62 792 $ Revenu personnel moyen
- Les gens de ce quartier parlent :
- 58.55% Anglais
- 15.54% Yue (Cantonese)
- 10.51% Mandarin
- 3.54% Anglais et langue(s) non officielle(s)
- 2.72% Pendjabi
- 2.18% Japonais
- 2.03% Iranian Persian
- 1.96% Espagnol
- 1.5% Coréen
- 1.47% Gujarati
- Le logement dans le quartier comprend :
- 71.06% Maison individuelle non attenante
- 17.01% Duplex
- 11.54% Maison en rangée
- 0.39% Appartement, moins de 5 étages
- 0% Maison jumelée
- 0% Appartement, 5 étages ou plus
- D’autres font la navette en :
- 18.67% Transport en commun
- 3.64% Marche
- 0% Vélo
- 0% Autre
- 26.85% Baccalauréat
- 22.74% Diplôme d'études secondaires
- 18.06% Certificat ou diplôme d'un collège ou cégep
- 11.13% Aucun diplôme d'études secondaires
- 10.53% Certificat ou diplôme universitaire supérieur au baccalauréat
- 5.69% Certificat ou diplôme d'apprenti ou d'une école de métiers
- 5% Certificat ou diplôme universitaire inférieur au baccalauréat
- L’indice de la qualité de l’air moyen dans la région est 1
- La région reçoit 733.86 mm de précipitations par année.
- La région connaît 7.4 jours de chaleur extrême (28.32 °C) par année.
Demander de l’information sur le quartier
En savoir plus au sujet du quartier et des commodités autour de cette résidence
Demander maintenantCalculatrice de versements hypothécaires
- $
- %$
- %
- Capital et intérêts 18 062 $ /mo
- Impôt foncier n/a
- Frais de copropriété n/a

