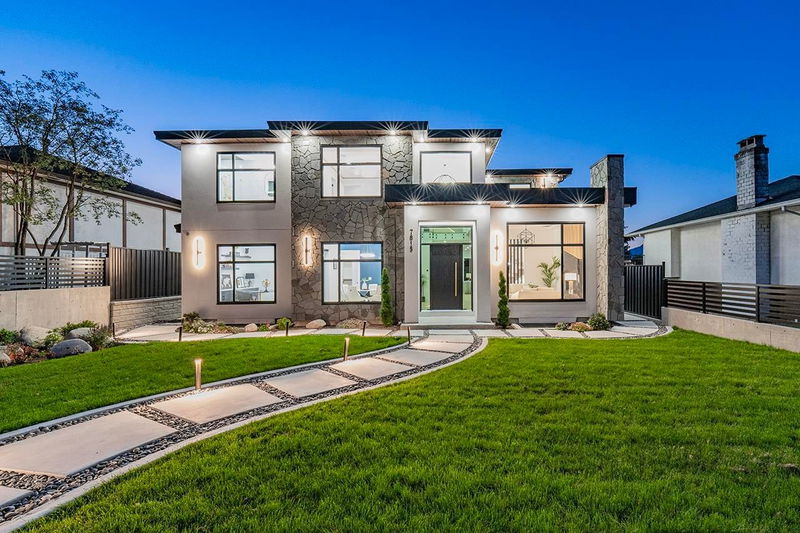Caractéristiques principales
- MLS® #: R2924212
- ID de propriété: SIRC2221888
- Type de propriété: Résidentiel, Maison unifamiliale détachée
- Aire habitable: 6 399 pi.ca.
- Grandeur du terrain: 10 560 pi.ca.
- Construit en: 2024
- Chambre(s) à coucher: 8
- Salle(s) de bain: 8+1
- Stationnement(s): 10
- Inscrit par:
- Sutton Group-West Coast Realty
Description de la propriété
Step into LUXURY in this stunning new masterpiece offering over 6300 sqft of elegant living space. A grand foyer welcomes you to a sunlit formal living/dining space which sits next to a gorgeous office w/glass French doors. Walk over to a Chef's kitchen overlooking a spacious family room w/custom feature wall & fireplace. Above you'll find 4 bedrooms w/spa like ensuites & a balcony w/valley views. Enjoy a 42 ft theatre room w/ wine bottle cellar & wet bar as well as a potential 2 suites below. This sprawling estate also an expansive backyard w/pergola sitting area, outdoor gas fireplace deck, 3 car glazed glass garage w/powder room, A/C, smart home system, spice kitchen, the list GOES ON & ON. Located on a quiet street, close to all amenities. PREPARE to be IMPRESSED.
Pièces
- TypeNiveauDimensionsPlancher
- SalonPrincipal16' 5" x 13' 2"Autre
- CuisinePrincipal19' 5" x 10' 11"Autre
- Salle à mangerPrincipal15' x 11' 11"Autre
- Salle familialePrincipal23' 3" x 18' 3.9"Autre
- NidPrincipal10' 6" x 9' 11"Autre
- Bureau à domicilePrincipal13' x 11' 6"Autre
- Chambre à coucherPrincipal12' 3.9" x 11' 3.9"Autre
- Cuisine wokPrincipal11' 3.9" x 8' 6"Autre
- VestibulePrincipal11' 3.9" x 7' 6.9"Autre
- Chambre à coucher principaleAu-dessus18' 5" x 13' 5"Autre
- Penderie (Walk-in)Au-dessus10' x 8' 3.9"Autre
- Chambre à coucherAu-dessus15' 11" x 11' 9.9"Autre
- Penderie (Walk-in)Au-dessus8' 2" x 6' 6.9"Autre
- Chambre à coucherAu-dessus13' 6.9" x 11' 3"Autre
- Chambre à coucherPrincipal13' 2" x 10' 11"Autre
- AutreAu-dessus24' 11" x 13' 9.9"Autre
- Salle de loisirsEn dessous33' 3.9" x 15' 8"Autre
- BarEn dessous12' 8" x 9' 5"Autre
- SalonEn dessous18' 3" x 11' 3.9"Autre
- CuisineEn dessous10' 5" x 6' 9"Autre
- Chambre à coucherEn dessous12' 2" x 9' 8"Autre
- Chambre à coucherEn dessous10' 2" x 9' 11"Autre
- SalonEn dessous22' 3" x 12' 8"Autre
- Chambre à coucherEn dessous10' 8" x 10' 5"Autre
Agents de cette inscription
Demandez plus d’infos
Demandez plus d’infos
Emplacement
7815 Allman Street, Burnaby, British Columbia, V5E 2A9 Canada
Autour de cette propriété
En savoir plus au sujet du quartier et des commodités autour de cette résidence.
Demander de l’information sur le quartier
En savoir plus au sujet du quartier et des commodités autour de cette résidence
Demander maintenantCalculatrice de versements hypothécaires
- $
- %$
- %
- Capital et intérêts 19 527 $ /mo
- Impôt foncier n/a
- Frais de copropriété n/a

