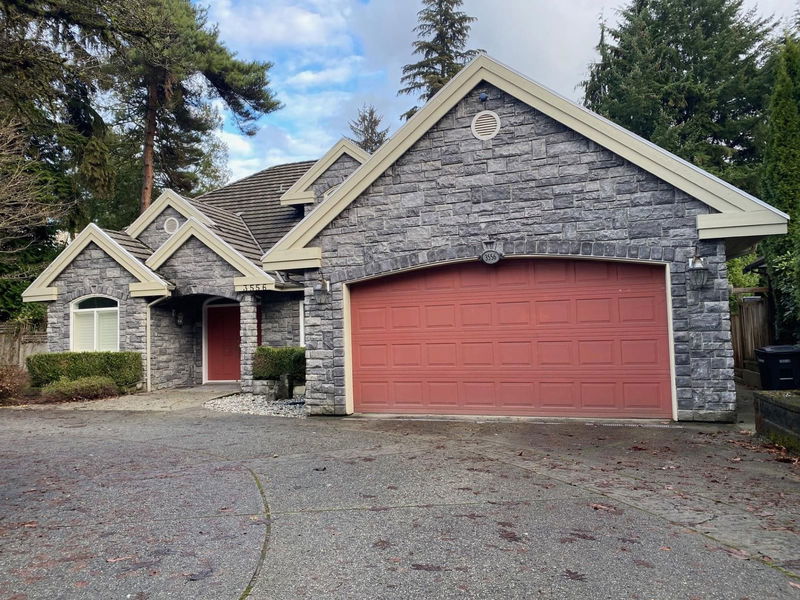Caractéristiques principales
- MLS® #: R2950073
- ID de propriété: SIRC2214161
- Type de propriété: Résidentiel, Maison unifamiliale détachée
- Aire habitable: 5 529 pi.ca.
- Grandeur du terrain: 0,36 ac
- Construit en: 2002
- Chambre(s) à coucher: 4+2
- Salle(s) de bain: 3+1
- Stationnement(s): 6
- Inscrit par:
- LeHomes Realty Premier
Description de la propriété
Welcome to this European built home in the prestigious Gov't Rd area! Lot size is 15,787SF, 96ft frontage w/curved driveway through.Park-like backyard has a natural creek with flowing water all year round. Close to Costco shopping, Skytrain, SFU. Features; High ceiling L/R, High-end designer kitchen with extra bar sink, Built-in cabinet in family room, Master brdm with sitting area, Upper large bdrm with vaulted ceiling, New laminated H/W floor throughout, New paint, Heat pump, Air Conditioning, HRV, Water filteration syatem, R/I kitchen in basement. In addition, L/R+F/R+Master Bdrm can look over the picturesque garden and creek. Must see! Open house 2-4Pm Saturday Dec 21.
Pièces
- TypeNiveauDimensionsPlancher
- Chambre à coucherAu-dessus13' 3.9" x 19' 9"Autre
- Chambre à coucherAu-dessus10' 3.9" x 13' 9.9"Autre
- Chambre à coucherAu-dessus10' 6.9" x 14' 9.9"Autre
- Pièce de loisirsAu-dessus11' 9" x 19' 11"Autre
- Salle de loisirsSous-sol18' 9" x 30'Autre
- CuisineSous-sol10' 8" x 13' 6.9"Autre
- Média / DivertissementSous-sol15' 3" x 16' 9"Autre
- Chambre à coucherSous-sol16' 9" x 15' 5"Autre
- Salle de jeuxSous-sol19' 9" x 21' 3"Autre
- Chambre à coucherSous-sol10' 8" x 19' 2"Autre
- FoyerPrincipal9' 5" x 14' 6"Autre
- Cave à vinSous-sol6' 3" x 8' 5"Autre
- SalonPrincipal19' 9.6" x 15' 9.6"Autre
- Salle à mangerPrincipal11' 11" x 1' 5"Autre
- CuisinePrincipal13' 8" x 19' 3.9"Autre
- Salle familialePrincipal16' 6" x 12' 8"Autre
- NidPrincipal8' 6" x 9' 9.9"Autre
- Chambre à coucher principalePrincipal16' x 19' 3"Autre
- Penderie (Walk-in)Principal8' 6.9" x 7' 11"Autre
- Salle de lavagePrincipal8' 3.9" x 14' 9.6"Autre
Agents de cette inscription
Demandez plus d’infos
Demandez plus d’infos
Emplacement
3556 Lakedale Avenue, Burnaby, British Columbia, V5A 3E3 Canada
Autour de cette propriété
En savoir plus au sujet du quartier et des commodités autour de cette résidence.
Demander de l’information sur le quartier
En savoir plus au sujet du quartier et des commodités autour de cette résidence
Demander maintenantCalculatrice de versements hypothécaires
- $
- %$
- %
- Capital et intérêts 0
- Impôt foncier 0
- Frais de copropriété 0

