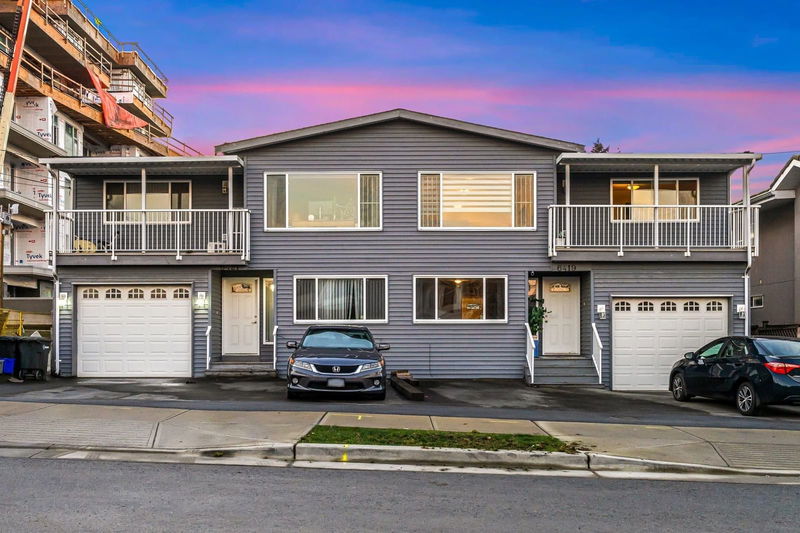Caractéristiques principales
- MLS® #: R2948177
- ID de propriété: SIRC2212587
- Type de propriété: Résidentiel, Duplex
- Aire habitable: 5 273 pi.ca.
- Grandeur du terrain: 0,17 ac
- Construit en: 1976
- Chambre(s) à coucher: 10
- Salle(s) de bain: 6
- Stationnement(s): 6
- Inscrit par:
- Stonehaus Realty Corp.
Description de la propriété
South Burnaby Duplex, only a 10min drive from Deerlake! Fantastic opportunity for Investors to rent out! Four rental units that produce a healthy and positive rental income, and can also produce much more if rental prices are brought up to date. Also, a great opportunity for multiple families to live in one home with seperate living spaces. Over 4700 square footage home on a plot of land that is over 7000 square feet! Plenty of space in this beautiful Burnaby home for multiple generations of family to enjoy. Heavily Renovated in 2010. May need some updating and small renovations. But with a little care, this can make a fine home.
Pièces
- TypeNiveauDimensionsPlancher
- Salle à mangerPrincipal13' 9.6" x 12' 8"Autre
- SalonPrincipal17' 8" x 12' 8"Autre
- SalonPrincipal17' 8" x 12' 8"Autre
- Chambre à coucher principaleAu-dessus21' 8" x 13' 3.9"Autre
- Chambre à coucher principaleAu-dessus21' 8" x 13' 3.9"Autre
- Chambre à coucherAu-dessus10' 5" x 14' 9.6"Autre
- Chambre à coucherAu-dessus10' 5" x 14' 9.6"Autre
- Chambre à coucherAu-dessus10' 8" x 21' 11"Autre
- Chambre à coucherAu-dessus10' 8" x 21' 11"Autre
- Salle à mangerAu-dessus13' 11" x 13' 5"Autre
- Chambre à coucherPrincipal16' 8" x 18' 11"Autre
- Salle à mangerAu-dessus13' 11" x 13' 5"Autre
- CuisineAu-dessus10' 5" x 13' 5"Autre
- CuisineAu-dessus10' 5" x 13' 5"Autre
- Salle à mangerAu-dessus16' 3" x 13' 5"Autre
- Salle à mangerAu-dessus16' 3" x 13' 5"Autre
- SalonAu-dessus17' 5" x 12' 8"Autre
- SalonAu-dessus17' 5" x 12' 8"Autre
- Chambre à coucherPrincipal16' 8" x 18' 11"Autre
- Chambre à coucherPrincipal9' 8" x 15' 3"Autre
- Chambre à coucherPrincipal9' 8" x 15' 3"Autre
- CuisinePrincipal10' 5" x 13' 5"Autre
- CuisinePrincipal10' 5" x 13' 5"Autre
- Salle à mangerPrincipal13' 3" x 13' 5"Autre
- Salle à mangerPrincipal13' 3" x 13' 5"Autre
- Salle à mangerPrincipal13' 9.6" x 12' 8"Autre
Agents de cette inscription
Demandez plus d’infos
Demandez plus d’infos
Emplacement
6419 Selma Avenue, Burnaby, British Columbia, V5H 3R3 Canada
Autour de cette propriété
En savoir plus au sujet du quartier et des commodités autour de cette résidence.
Demander de l’information sur le quartier
En savoir plus au sujet du quartier et des commodités autour de cette résidence
Demander maintenantCalculatrice de versements hypothécaires
- $
- %$
- %
- Capital et intérêts 0
- Impôt foncier 0
- Frais de copropriété 0

