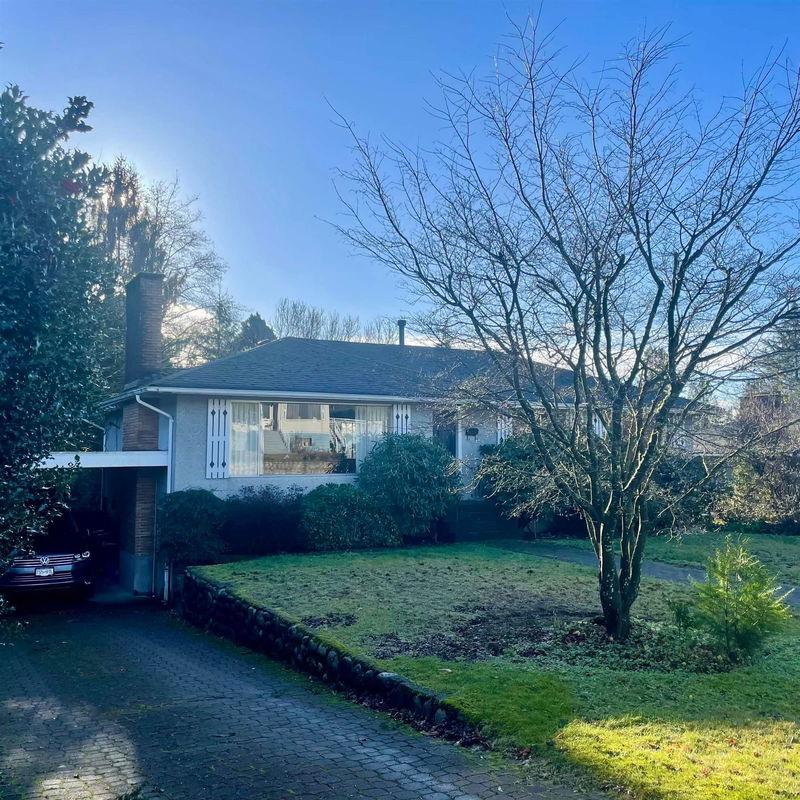Caractéristiques principales
- MLS® #: R2951282
- ID de propriété: SIRC2211654
- Type de propriété: Résidentiel, Maison unifamiliale détachée
- Aire habitable: 2 406 pi.ca.
- Grandeur du terrain: 0,18 ac
- Construit en: 1960
- Chambre(s) à coucher: 4
- Salle(s) de bain: 2
- Stationnement(s): 2
- Inscrit par:
- RE/MAX LIFESTYLES REALTY
Description de la propriété
INVESTORS DEVELOPERS TAKE NOTE! Future land assembly, redevelopment potential. See City of Burnaby Bainbridge UVCP, Bainbridge Land Use Map and Phase 3 Revisions designated medium density residential. Very solid family home on large South facing lot (7,635 sq ft) in prestigious Government Road area. Original owner builder, easy rent and hold for future development. Very close to Skytrain, Highway #1, Scotia Barn, Brentwood / Lougheed Mall & SFU. Pristine original hardwood floors, real mahogany panelling, 3 large beds and 1 bath up, kitchen with natural gas commercial grade stove, 1 large bed, 1 bath installed 2012 below. Roof replaced 2012, gas furnace installed 2012, hot water tank 2017. 2 woodburning fireplaces. Basement partially finished. View by appointment only with licensed realtor.
Pièces
- TypeNiveauDimensionsPlancher
- Cave / chambre froideEn dessous4' 5" x 6'Autre
- AutreEn dessous5' x 8' 3"Autre
- SalonPrincipal14' 9.9" x 19' 5"Autre
- Salle à mangerPrincipal10' x 12' 6.9"Autre
- CuisinePrincipal8' 6" x 15'Autre
- Chambre à coucher principalePrincipal12' 9.9" x 13' 6.9"Autre
- Chambre à coucherPrincipal11' x 11' 8"Autre
- Chambre à coucherPrincipal10' 3.9" x 10' 9"Autre
- Salle de loisirsEn dessous12' 5" x 20'Autre
- CuisineEn dessous8' 9.9" x 12' 9"Autre
- Chambre à coucherEn dessous10' x 12' 11"Autre
Agents de cette inscription
Demandez plus d’infos
Demandez plus d’infos
Emplacement
7046 Hillview Street, Burnaby, British Columbia, V5A 1Y3 Canada
Autour de cette propriété
En savoir plus au sujet du quartier et des commodités autour de cette résidence.
Demander de l’information sur le quartier
En savoir plus au sujet du quartier et des commodités autour de cette résidence
Demander maintenantCalculatrice de versements hypothécaires
- $
- %$
- %
- Capital et intérêts 0
- Impôt foncier 0
- Frais de copropriété 0

