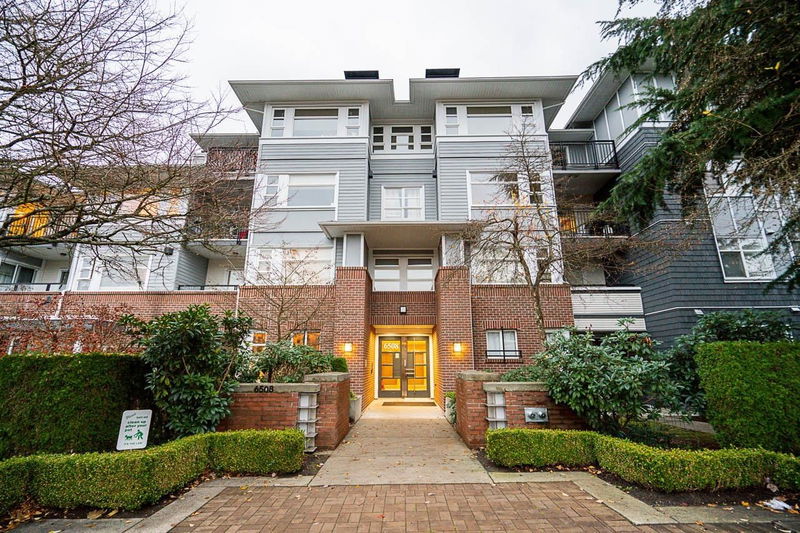Caractéristiques principales
- MLS® #: R2946630
- ID de propriété: SIRC2210646
- Type de propriété: Résidentiel, Condo
- Aire habitable: 1 011 pi.ca.
- Construit en: 2004
- Chambre(s) à coucher: 2
- Salle(s) de bain: 2
- Stationnement(s): 1
- Inscrit par:
- RE/MAX Crest Realty
Description de la propriété
Oakwood by Intracorp. Discover this bright and spacious 1011 sq ft home in a quiet residential neighborhood! Featuring 2 bedrooms, a generously sized den (potential 3rd room), and 2 full bathrooms. The open concept design with 8-foot ceilings creates an airy, inviting atmosphere, complemented by a balcony (10'3 x 6'3) and a cozy gas fireplace. Upgrades include brand-new paint and engineer floors by Pravda's plus 6mm cork flooring and new baseboard. Enjoy the convenience of secured 1 parking stall and 1 storage locker (6'11 x 3'11). Located close to Deer Lake Park, Metrotown, and local shopping, with easy access to bus transit. School: École Marlborough Elem, Bby South Sec, and nearby École Moscrop Sec, BCIT, and SFU. Ideal for first-time buyers, downsizers, or as an investment opportunity!
Pièces
- TypeNiveauDimensionsPlancher
- SalonPrincipal11' 6" x 13' 3"Autre
- Salle à mangerPrincipal7' 3" x 13' 9.6"Autre
- CuisinePrincipal7' 9.9" x 8' 3"Autre
- Chambre à coucher principalePrincipal12' 9.6" x 12' 8"Autre
- Chambre à coucherPrincipal9' 3.9" x 10' 6.9"Autre
- BoudoirPrincipal8' x 8' 2"Autre
- Salle de lavagePrincipal2' 9" x 2' 9.9"Autre
- FoyerPrincipal4' 9.9" x 7' 8"Autre
Agents de cette inscription
Demandez plus d’infos
Demandez plus d’infos
Emplacement
6508 Denbigh Avenue #315, Burnaby, British Columbia, V5H 4W6 Canada
Autour de cette propriété
En savoir plus au sujet du quartier et des commodités autour de cette résidence.
Demander de l’information sur le quartier
En savoir plus au sujet du quartier et des commodités autour de cette résidence
Demander maintenantCalculatrice de versements hypothécaires
- $
- %$
- %
- Capital et intérêts 0
- Impôt foncier 0
- Frais de copropriété 0

