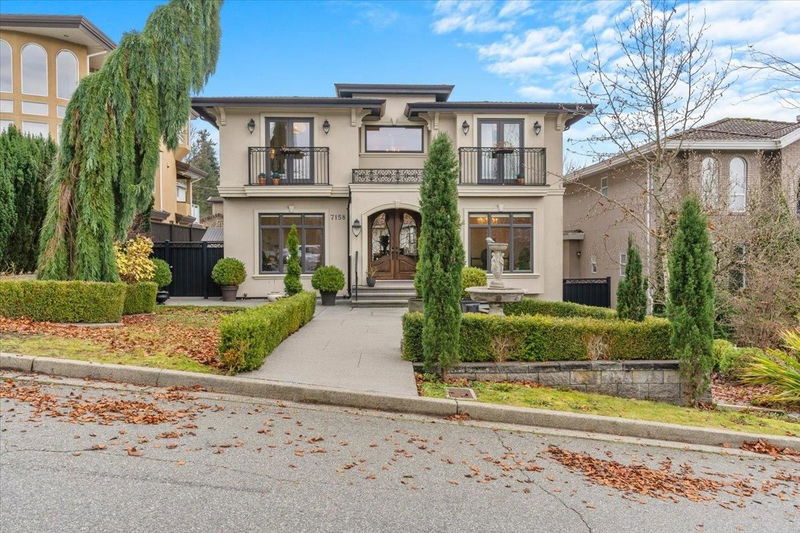Caractéristiques principales
- MLS® #: R2947474
- ID de propriété: SIRC2180705
- Type de propriété: Résidentiel, Maison unifamiliale détachée
- Aire habitable: 4 138 pi.ca.
- Grandeur du terrain: 0,17 ac
- Construit en: 2011
- Chambre(s) à coucher: 4
- Salle(s) de bain: 4+1
- Stationnement(s): 6
- Inscrit par:
- Oakwyn Realty Ltd.
Description de la propriété
No detail spared in this beautifully designed, 2011 built home in Westridge. Plenty of room to entertain on the expansive main floor, featuring custom cabinets in the kitchen, complete w/ Viking appliances, quartz counters & pot filler in your main kitchen. The kitchen overlooks a large dining room & family room with a focal point on your gas fireplace. A separate Prep kitchen allows for cooking smells to be contained in this secondary space. The covered heated patio off the kitchen allows for year long enjoyment, complete w/ fireplace & built in kitchen. This meticulously cared for home offers Radiant in floor heating & A/C. 4 generously sized bedrooms up, with 3 ensuites. The spacious primary suite comes complete with a walk-in closet, & grand ensuite with double sinks, freestanding tub.
Pièces
- TypeNiveauDimensionsPlancher
- Salle de jeuxEn dessous12' 3.9" x 22' 11"Autre
- BarEn dessous8' x 10' 5"Autre
- Salle de loisirsEn dessous16' 2" x 17' 6"Autre
- Salle de sportEn dessous12' 5" x 15' 6"Autre
- ServiceEn dessous6' x 6' 3.9"Autre
- Chambre à coucher principaleAu-dessus12' 11" x 13' 3.9"Autre
- Penderie (Walk-in)Au-dessus6' 8" x 11' 11"Autre
- Chambre à coucherAu-dessus9' 6" x 10' 11"Autre
- Chambre à coucherAu-dessus10' 5" x 12'Autre
- Chambre à coucherAu-dessus12' x 12' 11"Autre
- FoyerPrincipal6' 9" x 8'Autre
- Bureau à domicilePrincipal10' 6" x 12' 11"Autre
- Salle à mangerPrincipal10' 6" x 12' 11"Autre
- Salle de lavagePrincipal7' 6.9" x 9' 9.6"Autre
- Cave à vinPrincipal3' 9.9" x 10' 9.6"Autre
- Salle à mangerPrincipal11' 3" x 16' 3.9"Autre
- CuisinePrincipal10' 8" x 17' 9"Autre
- SalonPrincipal12' 11" x 14' 5"Autre
- Cuisine wokPrincipal7' x 7' 2"Autre
Agents de cette inscription
Demandez plus d’infos
Demandez plus d’infos
Emplacement
7158 Ridgeview Drive, Burnaby, British Columbia, V5A 4V3 Canada
Autour de cette propriété
En savoir plus au sujet du quartier et des commodités autour de cette résidence.
Demander de l’information sur le quartier
En savoir plus au sujet du quartier et des commodités autour de cette résidence
Demander maintenantCalculatrice de versements hypothécaires
- $
- %$
- %
- Capital et intérêts 0
- Impôt foncier 0
- Frais de copropriété 0

