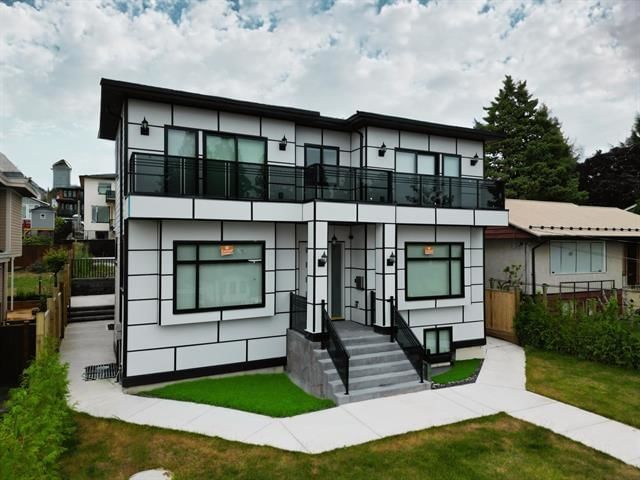Caractéristiques principales
- MLS® #: R2946311
- ID de propriété: SIRC2177089
- Type de propriété: Résidentiel, Maison unifamiliale détachée
- Aire habitable: 4 109 pi.ca.
- Grandeur du terrain: 0,15 ac
- Construit en: 2024
- Chambre(s) à coucher: 6+2
- Salle(s) de bain: 3+1
- Inscrit par:
- Nu Stream Realty Inc.
Description de la propriété
Introducing a luxurious brand new build under construction, with completion slated for 2023. This magnificent property boasts breathtaking panoramic views and offers the perfect blend of comfort and elegance. This home features 8 bedrooms and 8 bathrooms, a theatre room, and a games room located on the lower level.Additionally, this property includes a 2 bedroom suite with separate laundry facilities, providing an excellent opportunity for potential rental income. Furthermore, the possibility of building a laneway home awaits upon city approval. The master bedroom is a true retreat, complete with a spacious walk-in closet, offering ample storage space for all of your wardrobe needs. Conveniently situated in a central location, this home provides easy access to a variety of amenities in.
Pièces
- TypeNiveauDimensionsPlancher
- Chambre à coucherAu-dessus14' 8" x 8' 3.9"Autre
- Chambre à coucherAu-dessus11' 9.9" x 11' 9"Autre
- Chambre à coucherAu-dessus11' 3.9" x 12' 3"Autre
- Salle de jeuxEn dessous14' 3.9" x 11' 9.6"Autre
- Chambre à coucherEn dessous12' 5" x 8' 8"Autre
- Média / DivertissementEn dessous11' 8" x 18' 9"Autre
- Chambre à coucherSous-sol8' 9.9" x 11' 5"Autre
- Chambre à coucherSous-sol11' x 8' 9.6"Autre
- CuisineSous-sol17' 3.9" x 11' 5"Autre
- SalonSous-sol17' 3.9" x 11' 5"Autre
- AutrePrincipal0' x 60'Autre
- PatioSous-sol5' x 3'Autre
- SalonPrincipal8' 6" x 15'Autre
- Salle à mangerPrincipal12' 2" x 11' 6"Autre
- Chambre à coucherPrincipal11' 8" x 9' 3.9"Autre
- Cuisine wokPrincipal5' 3.9" x 11' 9.9"Autre
- CuisinePrincipal15' 6.9" x 15'Autre
- Salle familialePrincipal13' 8" x 15' 6"Autre
- PatioPrincipal4' 6" x 5'Autre
- Chambre à coucher principaleAu-dessus12' x 15'Autre
Agents de cette inscription
Demandez plus d’infos
Demandez plus d’infos
Emplacement
4527 Clinton Street, Burnaby, British Columbia, V5J 2K6 Canada
Autour de cette propriété
En savoir plus au sujet du quartier et des commodités autour de cette résidence.
Demander de l’information sur le quartier
En savoir plus au sujet du quartier et des commodités autour de cette résidence
Demander maintenantCalculatrice de versements hypothécaires
- $
- %$
- %
- Capital et intérêts 0
- Impôt foncier 0
- Frais de copropriété 0

