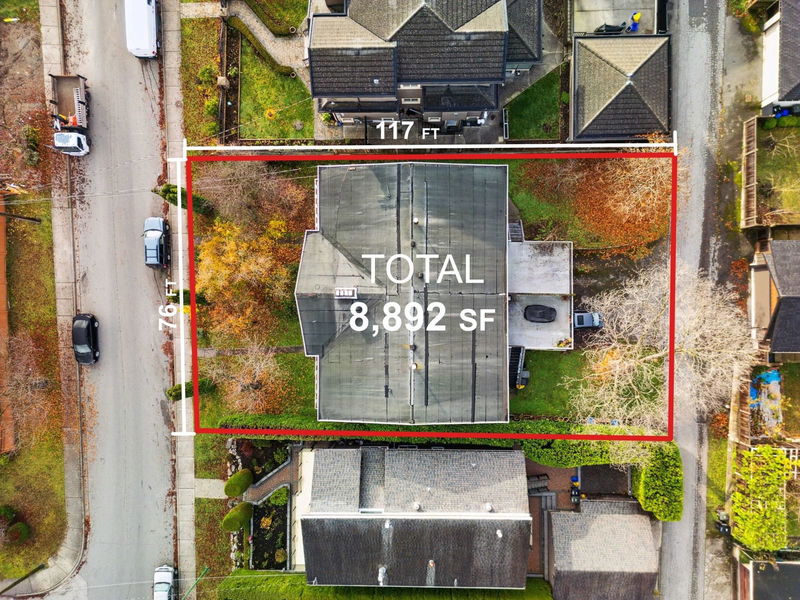Caractéristiques principales
- MLS® #: R2945466
- ID de propriété: SIRC2172039
- Type de propriété: Résidentiel, Autre
- Aire habitable: 5 440 pi.ca.
- Grandeur du terrain: 0,20 ac
- Construit en: 1977
- Chambre(s) à coucher: 6
- Salle(s) de bain: 2+2
- Stationnement(s): 4
- Inscrit par:
- Royal LePage West Real Estate Services
Description de la propriété
An Incredible Development Opportunity for a 6 Unit SSMUH project on this 76 x 117 View lot. Located on desirable Sussex AVE, this side by side duplex has been wonderfully maintained by the original owner. Prime location offers endless possibilities for builders & developers. This location falls into the Frequent Transit Network (FTN) allowing for 6 units. Outstanding walkscore, minutes to Metrotown Shops, skytrain, schools & nearby parks. Imagine constructing six luxurious units all with parking + convenient LANE ACCESS. This largely flat, centrally-located property is perfectly suited for innovative middle-market housing solutions & offers nearly $4088 in rental income while you wait for permits. Don’t miss out on this extraordinary chance to create something remarkable. OPEN SAT 3-4PM.
Pièces
- TypeNiveauDimensionsPlancher
- Chambre à coucher principalePrincipal10' 3" x 12' 2"Autre
- Chambre à coucherPrincipal9' 8" x 9' 9"Autre
- Chambre à coucherPrincipal9' 9.6" x 13'Autre
- SalonPrincipal13' 2" x 20' 2"Autre
- SalonPrincipal13' 2" x 20' 2"Autre
- FoyerEn dessous7' x 7' 2"Autre
- Salle familialeEn dessous13' x 19' 8"Autre
- Salle de loisirsEn dessous13' x 25' 11"Autre
- ServiceEn dessous15' 6.9" x 27' 3"Autre
- Salle de lavageEn dessous11' 8" x 14' 8"Autre
- CuisinePrincipal9' 9.6" x 13' 2"Autre
- FoyerEn dessous7' x 7' 2"Autre
- Salle familialeEn dessous13' x 19' 8"Autre
- Salle de loisirsEn dessous13' x 25' 11"Autre
- ServiceEn dessous15' 6.9" x 27' 3"Autre
- Salle de lavageEn dessous11' 8" x 14' 8"Autre
- Salle à mangerPrincipal8' x 13' 2"Autre
- Salle à mangerPrincipal10' x 13' 2"Autre
- Chambre à coucher principalePrincipal10' 3" x 12' 2"Autre
- Chambre à coucherPrincipal9' 8" x 9' 9"Autre
- Chambre à coucherPrincipal9' 9.6" x 13'Autre
- CuisinePrincipal9' 9.6" x 13' 2"Autre
- Salle à mangerPrincipal8' x 13' 2"Autre
- Salle à mangerPrincipal10' x 13' 2"Autre
Agents de cette inscription
Demandez plus d’infos
Demandez plus d’infos
Emplacement
5685 Sussex Avenue, Burnaby, British Columbia, V5H 3B4 Canada
Autour de cette propriété
En savoir plus au sujet du quartier et des commodités autour de cette résidence.
Demander de l’information sur le quartier
En savoir plus au sujet du quartier et des commodités autour de cette résidence
Demander maintenantCalculatrice de versements hypothécaires
- $
- %$
- %
- Capital et intérêts 0
- Impôt foncier 0
- Frais de copropriété 0

