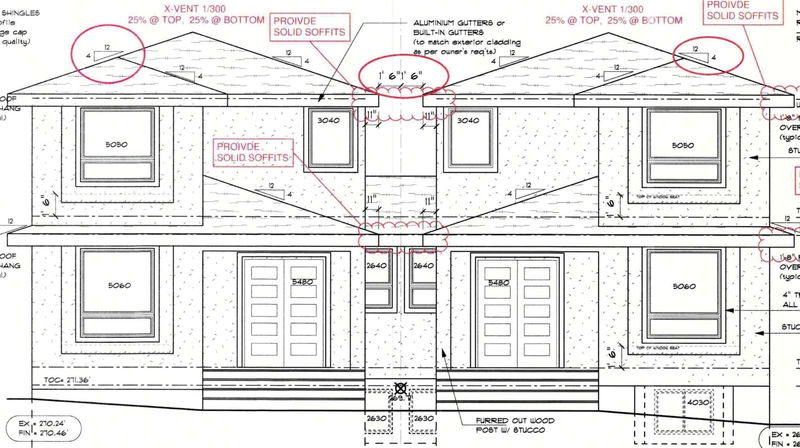Caractéristiques principales
- MLS® #: R2945564
- ID de propriété: SIRC2171970
- Type de propriété: Résidentiel, Maison de ville
- Aire habitable: 3 355 pi.ca.
- Construit en: 2025
- Chambre(s) à coucher: 5+2
- Salle(s) de bain: 1
- Stationnement(s): 1
- Inscrit par:
- Royal Pacific Realty (Kingsway) Ltd.
Description de la propriété
This brand-new (still in the midst of construction) boasts a custom-built 3-level duplex with a total of 3,355 sq. ft. of living space, including 5 bedrooms and 4 bathrooms across the top two floors, plus a 2/3-bedroom mortgage helper in the basement. The upper level has a bonus 133 sf covered deck for your private enjoyment. Minutes to K-7 Cascade Heights Elem, Ecole Moscrop Sec, BCIT. Close to SFU, Metrotown and Brentwood Mall. Duplex home is still under construction, providing plenty of time for you to customize finishes such as paint colour, cabinetry, flooring to make it your dream home. Detached garage. 2-5-10 home warranty. P.S. Duplex has 2 meters (separating the legal bsmt suite from the main house.)
Pièces
- TypeNiveauDimensionsPlancher
- Cuisine wokPrincipal8' 11" x 15' 9"Autre
- CuisinePrincipal12' 6.9" x 18' 9.6"Autre
- SalonPrincipal10' 6.9" x 13' 3.9"Autre
- Salle à mangerPrincipal11' 9" x 11' 6"Autre
- Chambre à coucherPrincipal8' 8" x 10' 3.9"Autre
- Chambre à coucherPrincipal11' 3" x 12'Autre
- Chambre à coucher principaleAu-dessus12' 2" x 15' 3.9"Autre
- Chambre à coucherAu-dessus9' 9.6" x 10' 6"Autre
- Chambre à coucherAu-dessus10' 6.9" x 11' 3.9"Autre
- FoyerPrincipal9' 2" x 7' 11"Autre
- CuisineSous-sol7' 11" x 16' 9.6"Autre
- Salle de jeuxSous-sol10' 8" x 13' 5"Autre
- SalonSous-sol11' 11" x 17' 11"Autre
- Salle à mangerSous-sol11' 3" x 9' 3.9"Autre
- Chambre à coucherSous-sol9' 3" x 12' 3.9"Autre
- Chambre à coucherSous-sol11' 3" x 8' 3.9"Autre
Agents de cette inscription
Demandez plus d’infos
Demandez plus d’infos
Emplacement
4212 Macdonald Avenue #2, Burnaby, British Columbia, V5M 2K2 Canada
Autour de cette propriété
En savoir plus au sujet du quartier et des commodités autour de cette résidence.
- 22.11% 20 to 34 年份
- 19.98% 35 to 49 年份
- 19.96% 50 to 64 年份
- 14.24% 65 to 79 年份
- 5.66% 80 and over
- 4.92% 15 to 19
- 4.66% 5 to 9
- 4.62% 10 to 14
- 3.85% 0 to 4
- Households in the area are:
- 57.64% Single family
- 30.93% Single person
- 9.26% Multi person
- 2.17% Multi family
- 137 005 $ Average household income
- 49 290 $ Average individual income
- People in the area speak:
- 45.27% English
- 19.82% Yue (Cantonese)
- 8.08% English and non-official language(s)
- 6.95% Mandarin
- 4.71% Punjabi (Panjabi)
- 4.57% Tagalog (Pilipino, Filipino)
- 4.12% Vietnamese
- 2.4% Spanish
- 2.1% Hindi
- 1.99% Gujarati
- Housing in the area comprises of:
- 34.61% Duplex
- 31.07% Single detached
- 28.28% Apartment 1-4 floors
- 2.96% Row houses
- 2.53% Semi detached
- 0.55% Apartment 5 or more floors
- Others commute by:
- 19.43% Public transit
- 3.65% Other
- 1.91% Foot
- 0% Bicycle
- 29.54% High school
- 23.25% Bachelor degree
- 17.76% Did not graduate high school
- 16.61% College certificate
- 6.31% Trade certificate
- 4.25% Post graduate degree
- 2.27% University certificate
- The average are quality index for the area is 1
- The area receives 599.34 mm of precipitation annually.
- The area experiences 7.4 extremely hot days (27.67°C) per year.
Demander de l’information sur le quartier
En savoir plus au sujet du quartier et des commodités autour de cette résidence
Demander maintenantCalculatrice de versements hypothécaires
- $
- %$
- %
- Capital et intérêts 12 207 $ /mo
- Impôt foncier n/a
- Frais de copropriété n/a

