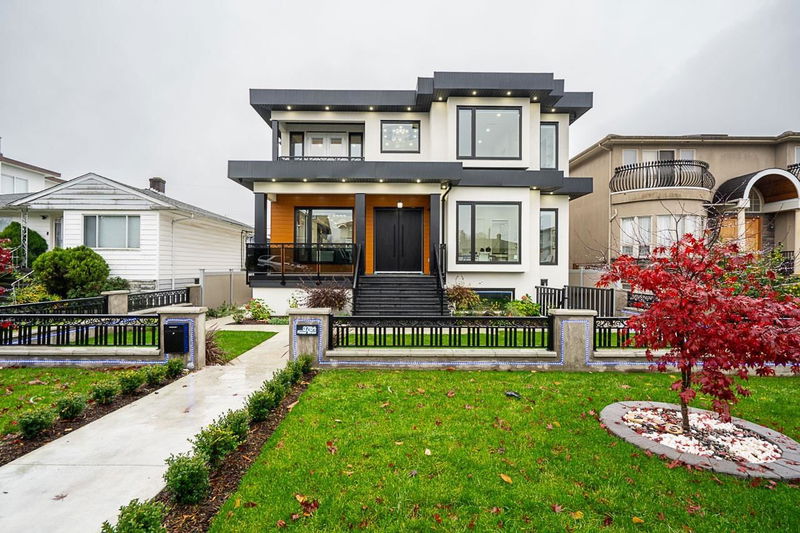Caractéristiques principales
- MLS® #: R2943780
- ID de propriété: SIRC2165335
- Type de propriété: Résidentiel, Maison unifamiliale détachée
- Aire habitable: 5 355 pi.ca.
- Grandeur du terrain: 0,14 ac
- Construit en: 2024
- Chambre(s) à coucher: 8+4
- Salle(s) de bain: 8+2
- Stationnement(s): 2
- Inscrit par:
- Royal Pacific Realty Corp.
Description de la propriété
GRAND SCALE Luxury Residence embodies exceptional craftsmanship & sophistication. The main house boasts an impressive living space of 4146 sq ft & a massive 1209 sqft LANEWAY. Open concept, 10 FT ceilings, Oak hardwood floors, Extensive millwork, Built ins & bedroom on the main with full bath and WIC. Modern two tone kitchen design, recessed ambient lighting, Integrated Fisher Paykel appliances & Extra large Wok kitchen. Upstairs includes 4 BDRMS all with ensuites including a lavish master retreat. Other features stucco exterior, metal cladding facia, radiant heat, lawn irrigation system & single car garage. Basement features (2+2 basement suites) also a media room for the owners use. Laneway home features 3 bdrms. Total Rent from the suites would exceed $8500 dollars a month!
Pièces
- TypeNiveauDimensionsPlancher
- Chambre à coucherAu-dessus10' x 11' 3.9"Autre
- Salle de lavageAu-dessus4' 6" x 6' 8"Autre
- Chambre à coucherSous-sol9' 6" x 11' 3.9"Autre
- Chambre à coucherSous-sol9' x 10' 3.9"Autre
- CuisineSous-sol6' 9" x 11'Autre
- SalonSous-sol9' x 11'Autre
- CuisineSous-sol15' 9.9" x 13' 5"Autre
- Chambre à coucherSous-sol10' x 10'Autre
- Chambre à coucherSous-sol10' x 11' 9.9"Autre
- Salle de loisirsSous-sol16' 8" x 15' 3.9"Autre
- SalonPrincipal11' 8" x 12' 8"Autre
- SalonEn dessous13' 6" x 10'Autre
- CuisineEn dessous12' 3.9" x 9' 6"Autre
- Chambre à coucherEn dessous10' 3.9" x 11'Autre
- Chambre à coucherEn dessous8' 9" x 10' 8"Autre
- Chambre à coucherEn dessous9' x 8' 9"Autre
- Salle à mangerPrincipal14' x 10'Autre
- Salle familialePrincipal14' 2" x 21' 6"Autre
- CuisinePrincipal15' 9.9" x 14' 6"Autre
- CuisinePrincipal8' 2" x 12' 5"Autre
- Chambre à coucherPrincipal10' x 16' 3.9"Autre
- Chambre à coucher principaleAu-dessus18' x 12' 2"Autre
- Chambre à coucherAu-dessus15' 3.9" x 11' 6"Autre
- Chambre à coucherAu-dessus12' 2" x 10' 2"Autre
Agents de cette inscription
Demandez plus d’infos
Demandez plus d’infos
Emplacement
3784 Forest Street, Burnaby, British Columbia, V5G 1W6 Canada
Autour de cette propriété
En savoir plus au sujet du quartier et des commodités autour de cette résidence.
Demander de l’information sur le quartier
En savoir plus au sujet du quartier et des commodités autour de cette résidence
Demander maintenantCalculatrice de versements hypothécaires
- $
- %$
- %
- Capital et intérêts 0
- Impôt foncier 0
- Frais de copropriété 0

