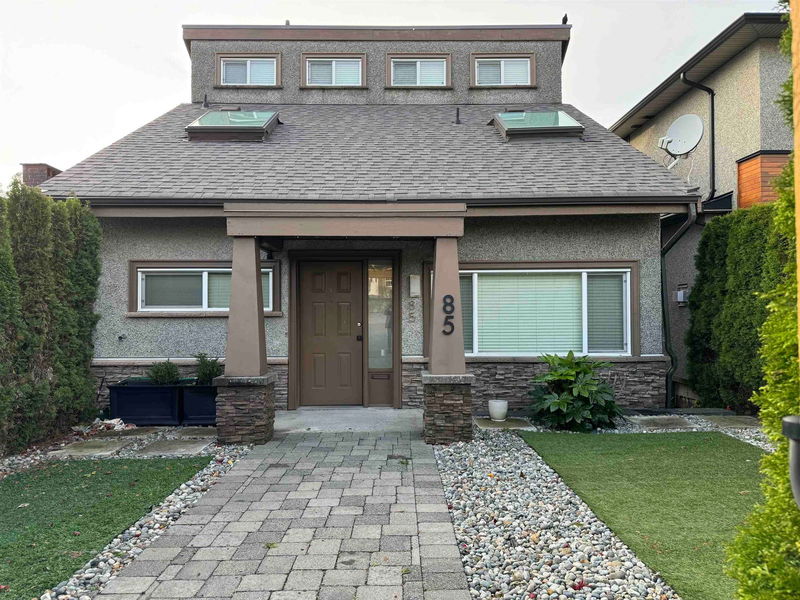Caractéristiques principales
- MLS® #: R2941493
- ID de propriété: SIRC2155991
- Type de propriété: Résidentiel, Maison unifamiliale détachée
- Aire habitable: 2 677 pi.ca.
- Grandeur du terrain: 0,09 ac
- Construit en: 1953
- Chambre(s) à coucher: 3+2
- Salle(s) de bain: 3+1
- Stationnement(s): 5
- Inscrit par:
- RE/MAX Crest Realty
Description de la propriété
Capitol Hill. This home offers Panoramic Views of the City and Mountain. Renovated in 2014 on all 3 floors with updated windows, plumbing, electrical, flooring, heated floors in upper bathrooms, Detached Garage. School Catchments: Confederation Park Elementary and Alpha Secondary. Close to BCIT, SFU. Close to Confederation Park, featuring sports fields, a playground, outdoor swimming pool, and walking trails that are perfect for hiking enthusiasts. Eileen Dailly Pool Rec Centre, Library, Coffee Shops, Restaurants, Boutique Shops, Safeway. Bus Routes provide easy connections to Downtown Vancouver. The neighborhood has a strong sense of community with a family-friendly atmosphere and a mix of older character homes & newer builds and infrastructure improvements, especially around Brentwood.
Pièces
- TypeNiveauDimensionsPlancher
- Chambre à coucherAu-dessus11' 2" x 11' 3.9"Autre
- Chambre à coucherAu-dessus8' 9" x 10' 2"Autre
- RangementAu-dessus3' x 8' 3.9"Autre
- GrenierAu-dessus5' 6.9" x 6' 9"Autre
- GrenierAu-dessus2' 6.9" x 7' 9.9"Autre
- LoftAu-dessus10' 9.6" x 11' 5"Autre
- LoftAu-dessus6' 3.9" x 8' 8"Autre
- SalonSous-sol11' 9.6" x 12' 9.6"Autre
- Salle à mangerSous-sol8' 6.9" x 10' 9.9"Autre
- CuisineSous-sol10' 9" x 11' 11"Autre
- SalonPrincipal11' 6.9" x 14' 9"Autre
- Chambre à coucherSous-sol10' 9.6" x 12' 3"Autre
- Chambre à coucherSous-sol10' 9.6" x 10' 3.9"Autre
- Salle de lavageSous-sol3' 3" x 3' 3.9"Autre
- ServiceSous-sol4' x 11' 6.9"Autre
- Salle à mangerPrincipal11' 3" x 14' 6.9"Autre
- CuisinePrincipal9' 9" x 13' 11"Autre
- Salle à mangerPrincipal10' 5" x 10' 9.9"Autre
- BoudoirPrincipal8' 6.9" x 10' 6.9"Autre
- Salle de lavagePrincipal6' 6.9" x 8' 11"Autre
- FoyerPrincipal10' 9.9" x 11' 9"Autre
- Chambre à coucher principaleAu-dessus11' 6" x 14' 11"Autre
- Penderie (Walk-in)Au-dessus5' 9.6" x 7' 6.9"Autre
Agents de cette inscription
Demandez plus d’infos
Demandez plus d’infos
Emplacement
85 Glynde Avenue, Burnaby, British Columbia, V5B 3J3 Canada
Autour de cette propriété
En savoir plus au sujet du quartier et des commodités autour de cette résidence.
Demander de l’information sur le quartier
En savoir plus au sujet du quartier et des commodités autour de cette résidence
Demander maintenantCalculatrice de versements hypothécaires
- $
- %$
- %
- Capital et intérêts 0
- Impôt foncier 0
- Frais de copropriété 0

