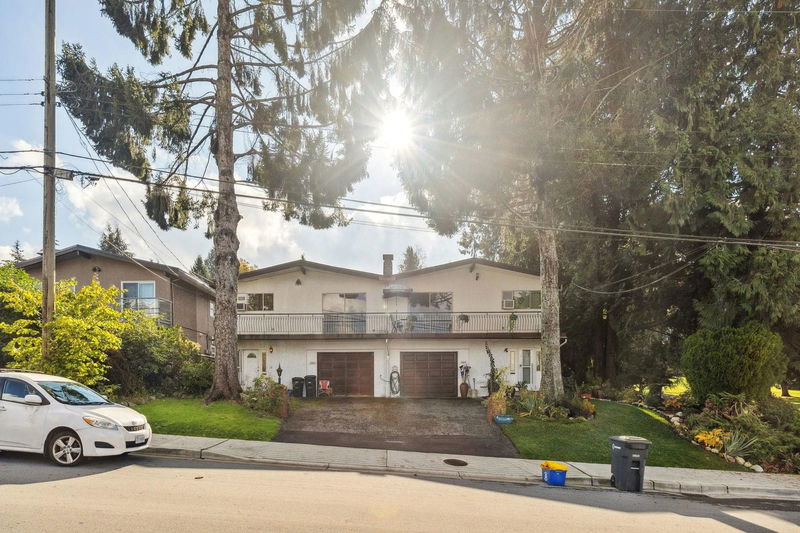Caractéristiques principales
- MLS® #: R2941197
- ID de propriété: SIRC2152932
- Type de propriété: Résidentiel, Duplex
- Aire habitable: 4 647 pi.ca.
- Grandeur du terrain: 0,21 ac
- Construit en: 1968
- Chambre(s) à coucher: 8
- Salle(s) de bain: 4+2
- Stationnement(s): 6
- Inscrit par:
- RE/MAX Select Properties
Description de la propriété
A RARE OPPORTUNITY! This spacious 4,677 sqft side-by-side duplex is situated in a prime location on a large 9,240 sqft lot in the sought-after Upper Deer Lake area. Each side has enclosed parking, spacious backyard, east side property has a swimming pool. The property boasts a park-like setting adjacent to the beautiful Brantford School Park, offering a private and natural ambiance with the surrounding park and trees. It features an ideal north-facing view, a newly paved street, and is nestled among newer homes. Conveniently located near popular amenities, shopping, public transportation, and great schools, this property is perfect for holding or developing, with respectable and stable tenants. An ideal choice for those seeking a quality location for a multi-family dwelling.
Pièces
- TypeNiveauDimensionsPlancher
- BibliothèqueEn dessous8' 9.6" x 13' 9.9"Autre
- Bureau à domicileEn dessous11' 3" x 12' 9"Autre
- Salle de lavageEn dessous4' 5" x 14' 2"Autre
- SalonPrincipal25' 9" x 13' 9.6"Autre
- BoudoirPrincipal10' 11" x 7' 8"Autre
- Chambre à coucherPrincipal14' 11" x 10' 9"Autre
- Chambre à coucherPrincipal18' 3" x 9' 6"Autre
- Salle à mangerPrincipal15' x 9' 6"Autre
- CuisinePrincipal15' 6" x 9' 3"Autre
- FoyerEn dessous9' 9.9" x 8' 3.9"Autre
- SalonPrincipal25' 5" x 14'Autre
- Chambre à coucherEn dessous11' 9.6" x 8' 11"Autre
- SalonEn dessous9' 5" x 14' 6.9"Autre
- Chambre à coucherEn dessous9' 3" x 17' 11"Autre
- RangementEn dessous8' 8" x 8' 11"Autre
- RangementEn dessous21' 11" x 13' 9.9"Autre
- CuisineEn dessous10' 9.9" x 8' 3"Autre
- Chambre à coucher principalePrincipal15' 2" x 10' 6.9"Autre
- Chambre à coucherPrincipal15' x 9' 6.9"Autre
- Chambre à coucherPrincipal10' 3" x 8' 9.9"Autre
- CuisinePrincipal15' 9" x 9' 3.9"Autre
- SalonEn dessous10' 6.9" x 13' 3.9"Autre
- Chambre à coucherEn dessous9' 3" x 9' 9.6"Autre
- Bureau à domicileEn dessous8' 3.9" x 9' 3"Autre
- RangementEn dessous8' 9.6" x 13' 9.9"Autre
Agents de cette inscription
Demandez plus d’infos
Demandez plus d’infos
Emplacement
6662 Stanley Street, Burnaby, British Columbia, V5E 1T8 Canada
Autour de cette propriété
En savoir plus au sujet du quartier et des commodités autour de cette résidence.
Demander de l’information sur le quartier
En savoir plus au sujet du quartier et des commodités autour de cette résidence
Demander maintenantCalculatrice de versements hypothécaires
- $
- %$
- %
- Capital et intérêts 0
- Impôt foncier 0
- Frais de copropriété 0

