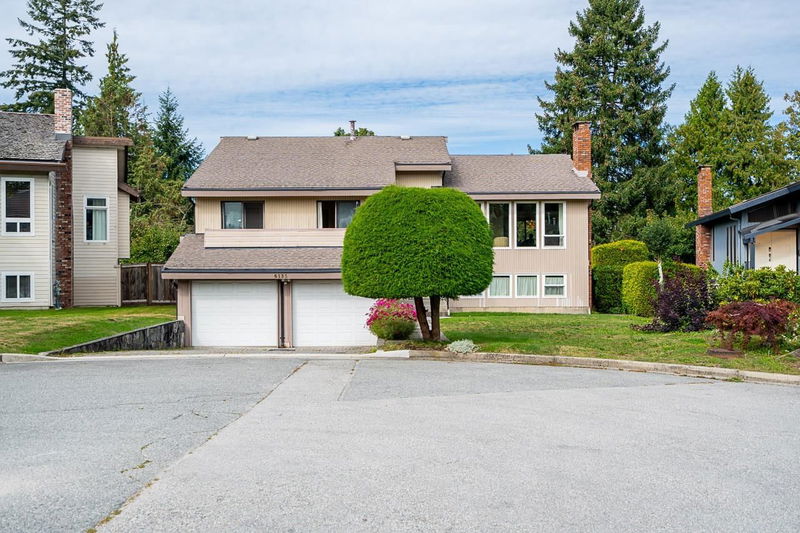Caractéristiques principales
- MLS® #: R2936588
- ID de propriété: SIRC2133923
- Type de propriété: Résidentiel, Maison unifamiliale détachée
- Aire habitable: 2 810 pi.ca.
- Grandeur du terrain: 0,19 ac
- Construit en: 1978
- Chambre(s) à coucher: 5
- Salle(s) de bain: 3
- Stationnement(s): 4
- Inscrit par:
- RE/MAX Crest Realty
Description de la propriété
Located in Cul-Du-Sac in Upper Deer Lake! This 2810 square ft home is sitting on a 8303 square ft lot in a very quiet cu-du-sac! Build up to 4 units on this lot! This spacious home features a total of 5 bedrooms & 3 bathrooms with beautiful curb appeal! The backyard is very quiet and surrounded by tall hedges creating lots of privacy. Potential back lane access with the backyard backing onto a lane! Two car garage along with two driveway parking spots. Two original wood burning fireplaces! Located very close to Deer Lake, a short drive to Highway One, Edmonds Community Centre/Waterpark, Burnaby Library and Highgate Shopping Village. School Catchments: Ecole Brantford Elementary & Burnaby Central Secondary or Moscrop Secondary for French.
Pièces
- TypeNiveauDimensionsPlancher
- PatioPrincipal3' 9.9" x 16' 5"Autre
- FoyerPrincipal3' 6" x 6' 9"Autre
- Salle de loisirsEn dessous13' x 17' 6.9"Autre
- Chambre à coucherEn dessous11' 9.6" x 11' 3"Autre
- PatioEn dessous10' x 22' 9.6"Autre
- Salle de lavageEn dessous13' 11" x 22' 9.6"Autre
- Chambre à coucherEn dessous9' 6" x 12' 9.6"Autre
- RangementEn dessous4' x 6' 11"Autre
- ServiceEn dessous7' x 12' 11"Autre
- SalonPrincipal14' 3" x 18' 9.6"Autre
- Salle à mangerPrincipal10' 6" x 11' 2"Autre
- CuisinePrincipal10' 9.6" x 10' 9"Autre
- Salle familialePrincipal11' 5" x 14' 5"Autre
- PatioPrincipal10' 9.6" x 22' 9.6"Autre
- Chambre à coucher principalePrincipal11' 8" x 14' 6.9"Autre
- Penderie (Walk-in)Principal3' 11" x 5' 8"Autre
- Chambre à coucherPrincipal10' 3.9" x 10' 6"Autre
- Chambre à coucherPrincipal9' 9" x 12' 3.9"Autre
Agents de cette inscription
Demandez plus d’infos
Demandez plus d’infos
Emplacement
6135 Ashworth Avenue, Burnaby, British Columbia, V5E 3T8 Canada
Autour de cette propriété
En savoir plus au sujet du quartier et des commodités autour de cette résidence.
Demander de l’information sur le quartier
En savoir plus au sujet du quartier et des commodités autour de cette résidence
Demander maintenantCalculatrice de versements hypothécaires
- $
- %$
- %
- Capital et intérêts 0
- Impôt foncier 0
- Frais de copropriété 0

