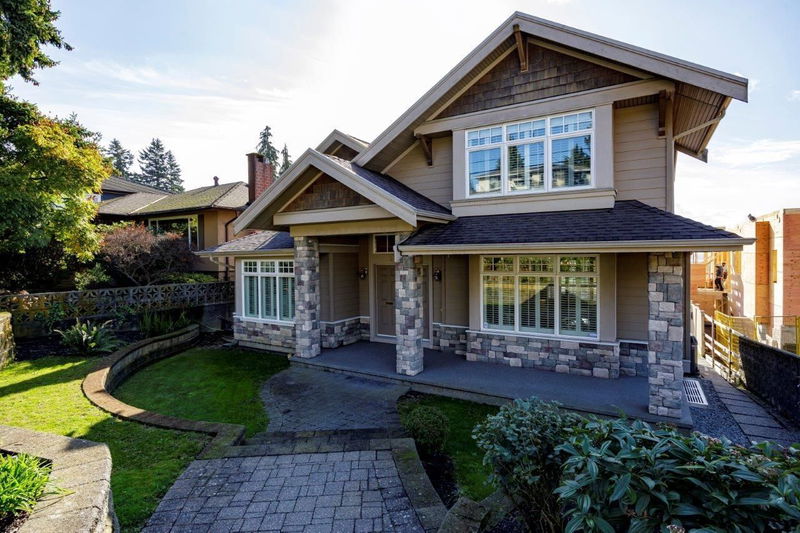Caractéristiques principales
- MLS® #: R2935478
- ID de propriété: SIRC2131860
- Type de propriété: Résidentiel, Maison unifamiliale détachée
- Aire habitable: 3 580 pi.ca.
- Grandeur du terrain: 0,14 ac
- Construit en: 2009
- Chambre(s) à coucher: 4
- Salle(s) de bain: 3+1
- Stationnement(s): 2
- Inscrit par:
- Macdonald Realty
Description de la propriété
THE WAIT IS OVER... WELCOME TO 4576 PORTLAND ST, A STUNNING RESIDENCE, LOCATED ON A PICTURE PERFECT STREET IN "THEE" SOUTH SLOPE NEIGHBOURHOOD. A beautiful blend of CUSTOM ARCHITECTURE, artistic design with an EXTRAORDINARY FLOORPLAN using the finest of building materials. Incredible SWEEPING SOUTHERN VIEWS, sophisticated colour scheme, luxury 5 star baths, heated bathroom flrs, AC, custom California Shutters, theatre rm, home ofc, elegant GEMSTONE ext lighting, underground sprinkler system, instant kitchen sink hot water, convenient attached 2 car garage. Electric stove has gas accessibility if you wanted to change over. TRULY CAPTIVATING FROM TOP TO BOTTOM balancing sophistication & function for the growing family who loves to entertain. Minutes to Metrotown, T&T, golf and nature walks.
Pièces
- TypeNiveauDimensionsPlancher
- Chambre à coucherAu-dessus11' 9" x 14' 9.9"Autre
- Penderie (Walk-in)Au-dessus11' 8" x 5' 9"Autre
- Salle de loisirsEn dessous17' 9" x 15' 9.6"Autre
- Chambre à coucherEn dessous13' x 15' 9.6"Autre
- VestibuleEn dessous8' 3.9" x 14' 2"Autre
- SalonPrincipal21' x 15'Autre
- Bureau à domicilePrincipal13' 6" x 12'Autre
- Salle à mangerPrincipal11' x 9' 3.9"Autre
- CuisinePrincipal11' 8" x 14' 8"Autre
- Salle familialePrincipal14' 9.6" x 14' 6.9"Autre
- Salle de lavagePrincipal9' 5" x 5' 9"Autre
- FoyerPrincipal12' x 9' 5"Autre
- Chambre à coucher principaleAu-dessus19' 8" x 14' 6.9"Autre
- Chambre à coucherAu-dessus13' 9.9" x 12' 11"Autre
Agents de cette inscription
Demandez plus d’infos
Demandez plus d’infos
Emplacement
4576 Portland Street, Burnaby, British Columbia, V5J 2N9 Canada
Autour de cette propriété
En savoir plus au sujet du quartier et des commodités autour de cette résidence.
Demander de l’information sur le quartier
En savoir plus au sujet du quartier et des commodités autour de cette résidence
Demander maintenantCalculatrice de versements hypothécaires
- $
- %$
- %
- Capital et intérêts 0
- Impôt foncier 0
- Frais de copropriété 0

