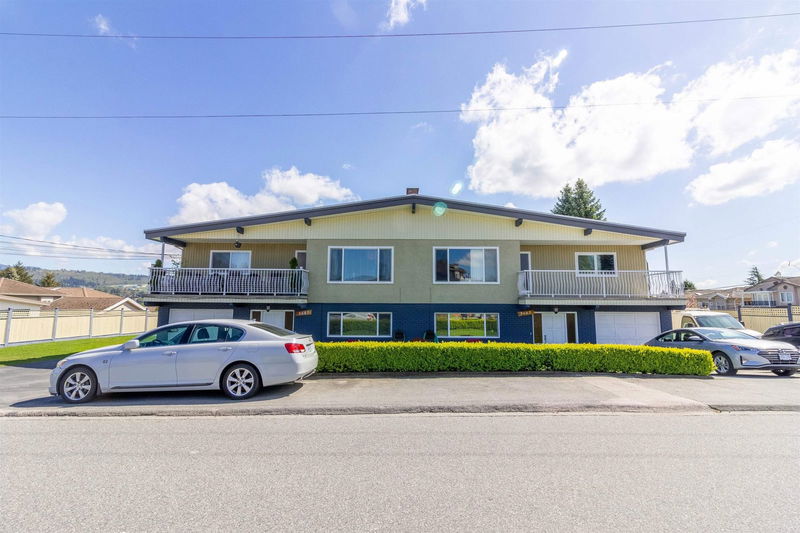Caractéristiques principales
- MLS® #: R2933767
- ID de propriété: SIRC2121700
- Type de propriété: Résidentiel, Quadruplex
- Aire habitable: 4 952 pi.ca.
- Grandeur du terrain: 0,18 ac
- Construit en: 1978
- Chambre(s) à coucher: 10
- Salle(s) de bain: 4+2
- Stationnement(s): 6
- Inscrit par:
- RE/MAX Crest Realty
Description de la propriété
Welcome to this well-maintained Euro built fourplex offering comfort and investment potential. Updates include new furnaces in 2019, laminate floors in 2021, windows in 2015, roof in 2009, hot water tanks in 2019, and plumbing updates in 2021. Exterior enhancements include newer fence and exterior paint, adding to the property's curb appeal. WIth parking space for an RV, accommodating vehicles in a breeze. Enjoy views of the North Shore Mountains and a picturesque backdrop to your every day life. The flexible layout makes it perfect for multi-generation living or as an investment property. Zoned R12, there's potential for development into two duplexes - a promising opportunity for savvy investors. Verify possibilities with City to explore the full potential of this property.
Pièces
- TypeNiveauDimensionsPlancher
- SalonEn dessous16' x 14' 3"Autre
- CuisineEn dessous10' 11" x 14' 3"Autre
- Chambre à coucher principaleEn dessous11' 5" x 14' 9.6"Autre
- Chambre à coucherEn dessous11' 3.9" x 10' 8"Autre
- Salle de lavageEn dessous9' 9" x 6' 6"Autre
- FoyerEn dessous12' x 8' 5"Autre
- SalonPrincipal21' 9" x 14' 9.6"Autre
- Salle à mangerPrincipal6' 9" x 11' 8"Autre
- CuisinePrincipal10' 5" x 14' 9.6"Autre
- PatioPrincipal10' x 15' 6.9"Autre
- SalonPrincipal13' 9" x 14' 2"Autre
- Chambre à coucher principalePrincipal13' 8" x 13' 11"Autre
- Chambre à coucherPrincipal13' 11" x 10' 11"Autre
- Chambre à coucherPrincipal13' 11" x 8' 5"Autre
- AutrePrincipal7' 3.9" x 20' 9.6"Autre
- SalonEn dessous13' 5" x 14' 3"Autre
- CuisineEn dessous14' 9.6" x 14' 3"Autre
- Chambre à coucher principaleEn dessous11' 6" x 14' 2"Autre
- Chambre à coucherEn dessous11' 6" x 10' 6.9"Autre
- Salle de lavageEn dessous9' 5" x 8' 6"Autre
- Salle à mangerPrincipal8' x 14' 2"Autre
- CuisinePrincipal10' 6" x 14' 2"Autre
- Salle à mangerPrincipal6' 6.9" x 11' 9"Autre
- PatioPrincipal9' 6" x 15' 8"Autre
- Chambre à coucher principalePrincipal13' 3" x 14'Autre
- Chambre à coucherPrincipal13' 9" x 10' 11"Autre
- Chambre à coucherPrincipal13' 9" x 8' 6"Autre
- AutrePrincipal7' 3.9" x 20' 9.6"Autre
Agents de cette inscription
Demandez plus d’infos
Demandez plus d’infos
Emplacement
3682 Godwin Avenue #3680, Burnaby, British Columbia, V5G 3S1 Canada
Autour de cette propriété
En savoir plus au sujet du quartier et des commodités autour de cette résidence.
Demander de l’information sur le quartier
En savoir plus au sujet du quartier et des commodités autour de cette résidence
Demander maintenantCalculatrice de versements hypothécaires
- $
- %$
- %
- Capital et intérêts 0
- Impôt foncier 0
- Frais de copropriété 0

