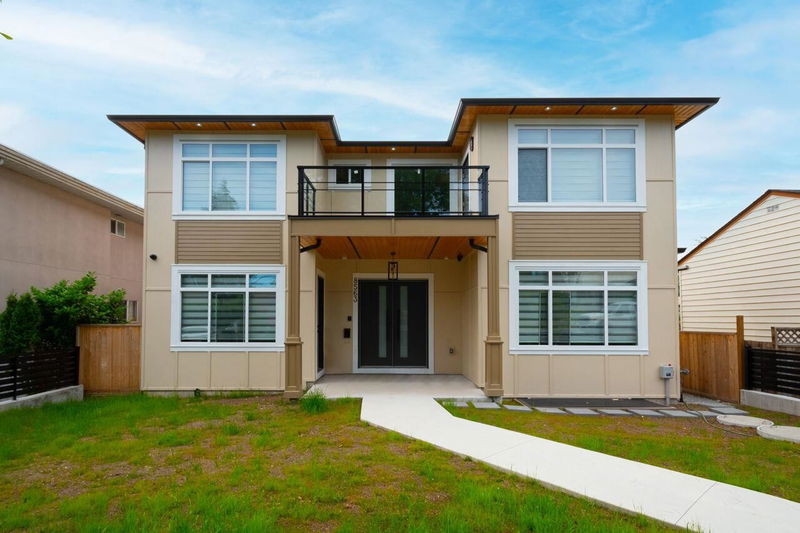Caractéristiques principales
- MLS® #: R2932862
- ID de propriété: SIRC2117322
- Type de propriété: Résidentiel, Maison unifamiliale détachée
- Aire habitable: 4 386 pi.ca.
- Grandeur du terrain: 0,15 ac
- Construit en: 2024
- Chambre(s) à coucher: 8
- Salle(s) de bain: 7+1
- Stationnement(s): 4
- Inscrit par:
- Royal LePage West Real Estate Services
Description de la propriété
Beautiful Quality Built new home located in "The Crest". Great family home with secured detached 2 car garage and RV parking off lane. This home boasts quality finishings and includes radiant heating, air conditioning, security system, appliances and window coverings. Main floor bedroom for the parents, high ceilings and wok kitchen. 4 bedrooms and 3 bathrooms up including primary bedroom. Basement with options for additional accommodations. Garage rough-in for EV charger. Easy to show.
Pièces
- TypeNiveauDimensionsPlancher
- Chambre à coucher principaleAu-dessus14' 6" x 12' 9.9"Autre
- Penderie (Walk-in)Au-dessus5' x 8' 5"Autre
- Chambre à coucherAu-dessus10' 8" x 11' 6.9"Autre
- Chambre à coucherAu-dessus10' 8" x 12'Autre
- Chambre à coucherAu-dessus14' x 12'Autre
- Salle de lavageAu-dessus6' 2" x 5' 9.9"Autre
- Salle familialeEn dessous9' x 12' 5"Autre
- CuisineEn dessous6' x 12' 5"Autre
- Chambre à coucherEn dessous0' x 8' 9"Autre
- Chambre à coucherEn dessous9' 9.6" x 11' 9.9"Autre
- SalonPrincipal11' x 13'Autre
- Salle polyvalenteEn dessous11' 9.6" x 19' 6.9"Autre
- Chambre à coucherEn dessous11' 5" x 9' 2"Autre
- Média / DivertissementEn dessous9' x 24' 11"Autre
- ServiceEn dessous3' 8" x 7' 3"Autre
- Salle de lavageEn dessous5' 8" x 5'Autre
- Salle à mangerPrincipal8' 11" x 13'Autre
- Salle familialePrincipal14' 8" x 19'Autre
- CuisinePrincipal14' 8" x 13' 9.6"Autre
- Cuisine wokPrincipal14' 8" x 6' 9.6"Autre
- Garde-mangerPrincipal5' x 6' 9.6"Autre
- FoyerPrincipal9' x 13'Autre
- PatioPrincipal9' 9" x 39'Autre
- Chambre à coucherPrincipal14' x 12'Autre
Agents de cette inscription
Demandez plus d’infos
Demandez plus d’infos
Emplacement
8563 11th Avenue, Burnaby, British Columbia, V3N 2P6 Canada
Autour de cette propriété
En savoir plus au sujet du quartier et des commodités autour de cette résidence.
Demander de l’information sur le quartier
En savoir plus au sujet du quartier et des commodités autour de cette résidence
Demander maintenantCalculatrice de versements hypothécaires
- $
- %$
- %
- Capital et intérêts 0
- Impôt foncier 0
- Frais de copropriété 0

