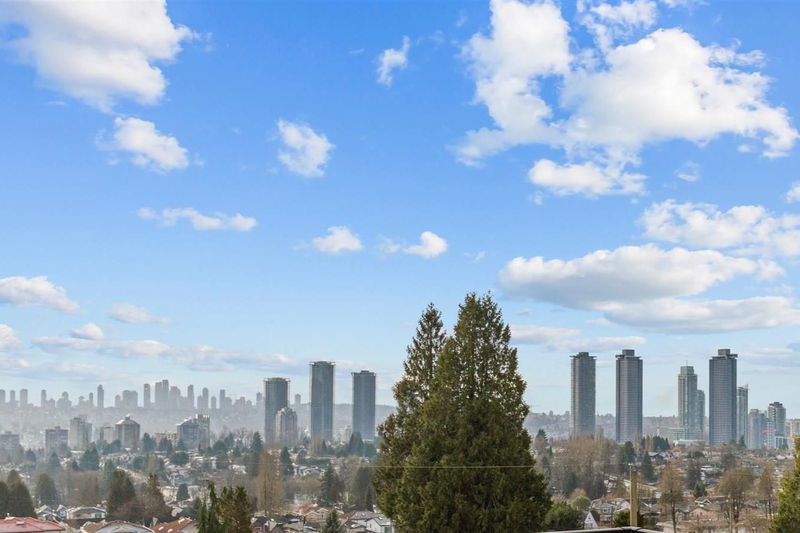Caractéristiques principales
- MLS® #: R2930536
- ID de propriété: SIRC2106673
- Type de propriété: Résidentiel, Maison unifamiliale détachée
- Aire habitable: 4 961 pi.ca.
- Grandeur du terrain: 0,18 ac
- Construit en: 2023
- Chambre(s) à coucher: 5+4
- Salle(s) de bain: 6+1
- Stationnement(s): 3
- Inscrit par:
- RE/MAX City Realty
Description de la propriété
Beautiful New Home On 3 Levels With Quality And Style. Features, Fantastic Panoramic 180 Degrees Views, An Expansive And Very Open Concept Main Floor With 10 Feet High Ceilings, Chef-inspired Kitchen, All Corian Countertops With Jenn-air Appliances, Spacious Wok-kitchen With Lg Appliances, Expansive Dining Room Good Size Family & Living Room And All Wide-plank Engineered Floors. Upstairs Features 4 Good Size Bedrooms Each With Their Own Bathroom. The Basement Features, A 2 Bedrooms Legal Suite + A Second 2 Bedrooms Self-contained Suite And A Theater Room Or Bedroom For The Upstairs Occupant. All On An Expansive 41x184 Lot In The Popular Capitol Hill Area, On A Calmed Bike Route Street. Walk To Restaurants, Shops, School, Park, Transportation, 20 Minutes Walk To The Holdom Skytrain Station.
Pièces
- TypeNiveauDimensionsPlancher
- Penderie (Walk-in)Au-dessus4' 3" x 6'Autre
- Chambre à coucherAu-dessus9' 8" x 12' 5"Autre
- Chambre à coucherAu-dessus11' x 11' 5"Autre
- Salle de lavageAu-dessus6' x 7' 6"Autre
- CuisineSous-sol11' 3.9" x 18' 9.6"Autre
- Chambre à coucherSous-sol9' 3.9" x 11' 3.9"Autre
- Chambre à coucherSous-sol7' 9.9" x 9' 11"Autre
- CuisineSous-sol11' 5" x 15' 11"Autre
- Chambre à coucherSous-sol8' 9.6" x 15' 11"Autre
- Chambre à coucherSous-sol8' 3.9" x 12' 6.9"Autre
- Salle de lavagePrincipal11' 3.9" x 18'Autre
- Média / DivertissementSous-sol15' 11" x 18'Autre
- Cuisine wokPrincipal7' x 10' 11"Autre
- Salle familialePrincipal17' 5" x 17' 8"Autre
- Salle à mangerPrincipal9' 11" x 17' 8"Autre
- SalonPrincipal17' 6.9" x 19' 3"Autre
- Chambre à coucherPrincipal10' 9" x 14' 3"Autre
- Chambre à coucher principaleAu-dessus14' 9" x 17' 6.9"Autre
- Penderie (Walk-in)Au-dessus6' 6" x 10' 11"Autre
- Chambre à coucherAu-dessus12' 3" x 13' 9"Autre
Agents de cette inscription
Demandez plus d’infos
Demandez plus d’infos
Emplacement
5343 Frances Street, Burnaby, British Columbia, V5B 1T4 Canada
Autour de cette propriété
En savoir plus au sujet du quartier et des commodités autour de cette résidence.
Demander de l’information sur le quartier
En savoir plus au sujet du quartier et des commodités autour de cette résidence
Demander maintenantCalculatrice de versements hypothécaires
- $
- %$
- %
- Capital et intérêts 0
- Impôt foncier 0
- Frais de copropriété 0

