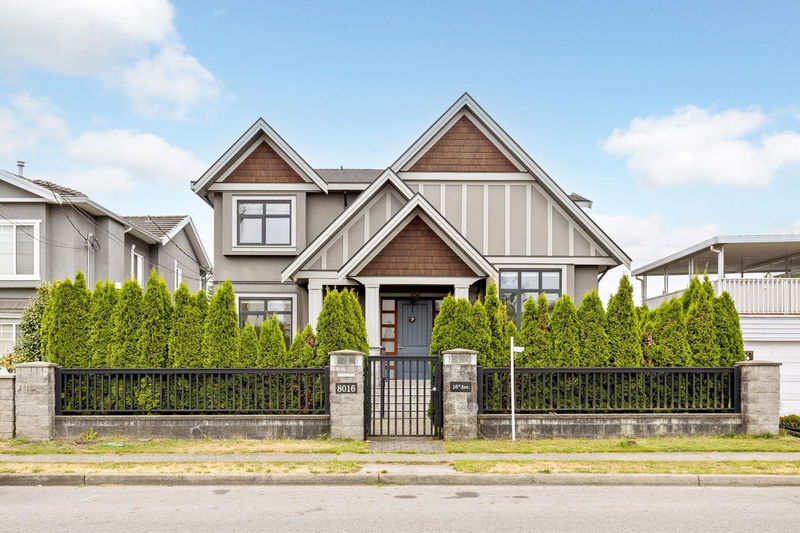Caractéristiques principales
- MLS® #: R2926987
- ID de propriété: SIRC2094363
- Type de propriété: Résidentiel, Maison unifamiliale détachée
- Aire habitable: 4 126 pi.ca.
- Grandeur du terrain: 0,15 ac
- Construit en: 2015
- Chambre(s) à coucher: 4+3
- Salle(s) de bain: 5+1
- Stationnement(s): 6
- Inscrit par:
- LeHomes Realty Premier
Description de la propriété
Magnificent custom built home, truly stunning w/ too many features to list. Cedar shingles & decorative wood/stone work & triple glazed windows. Recent update include new painting, boiler, hard wood flooring, fridge and range hood . Home exhibits an open concept layout w/ 10' - 14' ceilings, maple H/W floors on main, designer lighting, stainless steel F/Ps & radiant heat throughout. Modern and fully functional custom covered, heated deck w/ power remote privacy screens. Top fl features 4 spacious bedrooms incl amazing master spa-like ensuite with lrg soaker tub & steam shower. Separate entrance down w/ 4 bedrooms & 2 full baths. 2 car fully serviced garage + 4 car parking pad. Close to schools and shopping.
Pièces
- TypeNiveauDimensionsPlancher
- Chambre à coucherAu-dessus11' 3" x 11' 3.9"Autre
- Penderie (Walk-in)Au-dessus4' 9" x 7' 6"Autre
- CuisineSous-sol8' x 7' 9.9"Autre
- Chambre à coucherSous-sol9' 11" x 10' 9.9"Autre
- SalonSous-sol8' x 7' 9.9"Autre
- Chambre à coucherSous-sol11' 3" x 19' 9.6"Autre
- Chambre à coucherSous-sol10' 3" x 10' 9.9"Autre
- CuisineSous-sol8' 6.9" x 13' 9.6"Autre
- Salle à mangerSous-sol6' 2" x 14' 6"Autre
- Salle de lavageSous-sol2' 9.9" x 3' 3.9"Autre
- SalonPrincipal15' 9.9" x 19' 9.6"Autre
- Salle de loisirsSous-sol8' 8" x 11' 8"Autre
- Salle à mangerPrincipal11' x 12' 9.9"Autre
- Salle de lavagePrincipal5' 5" x 9' 3"Autre
- CuisinePrincipal9' 11" x 19' 11"Autre
- FoyerPrincipal6' 6" x 11' 11"Autre
- Bureau à domicilePrincipal11' 8" x 11' 11"Autre
- Chambre à coucherAu-dessus12' 2" x 11'Autre
- Chambre à coucherAu-dessus12' 9.6" x 10' 9.9"Autre
- Chambre à coucher principaleAu-dessus15' 5" x 12' 9.9"Autre
Agents de cette inscription
Demandez plus d’infos
Demandez plus d’infos
Emplacement
8016 16th Avenue, Burnaby, British Columbia, V3N 1R5 Canada
Autour de cette propriété
En savoir plus au sujet du quartier et des commodités autour de cette résidence.
Demander de l’information sur le quartier
En savoir plus au sujet du quartier et des commodités autour de cette résidence
Demander maintenantCalculatrice de versements hypothécaires
- $
- %$
- %
- Capital et intérêts 0
- Impôt foncier 0
- Frais de copropriété 0

