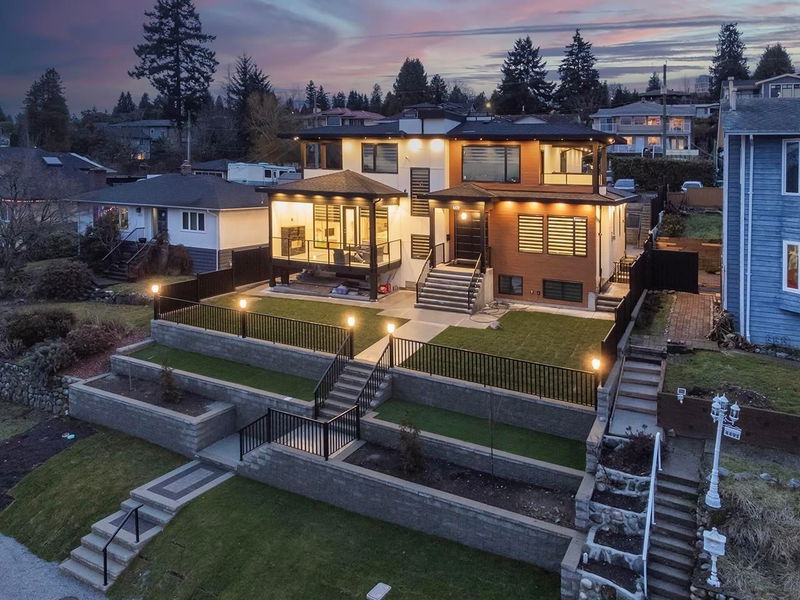Caractéristiques principales
- MLS® #: R2927414
- ID de propriété: SIRC2094307
- Type de propriété: Résidentiel, Maison unifamiliale détachée
- Aire habitable: 5 757 pi.ca.
- Grandeur du terrain: 0,21 ac
- Construit en: 2023
- Chambre(s) à coucher: 11
- Salle(s) de bain: 10+2
- Stationnement(s): 6
- Inscrit par:
- RE/MAX City Realty
Description de la propriété
Experience unparalleled luxury in this exquisite three-level home located in the prestigious South Burnaby area. With a total area of 5,700 sq ft plus additional square footage from a double-sized garage, and situated on a generous 9,005 sq ft lot, this rare gem offers a perfect blend of elegance and comfort. The home features 11 bedrooms, a den, and 12 bathrooms, providing ample space for family and guests. Entertainment is at the forefront with a state-of-the-art theater room and an indulgent steam room, ensuring every gathering is memorable. One of the standout features of this magnificent home is the stunning southern view from the rooftop, offering a serene escape right at home. The double-sized garage adds extra square footage and practicality to this luxurious residence. Do not miss
Pièces
- TypeNiveauDimensionsPlancher
- Chambre à coucher principaleAu-dessus14' 2" x 16' 3.9"Autre
- Chambre à coucherAu-dessus11' 2" x 12' 3.9"Autre
- Chambre à coucherAu-dessus11' 2" x 12' 3.9"Autre
- Chambre à coucherAu-dessus9' 8" x 12' 6"Autre
- Chambre à coucherAu-dessus10' 6" x 13'Autre
- Média / DivertissementEn dessous12' 9.9" x 17' 11"Autre
- CuisineEn dessous10' x 10' 11"Autre
- Chambre à coucherEn dessous10' 6.9" x 13' 8"Autre
- Chambre à coucherEn dessous10' 8" x 10' 8"Autre
- Salle de loisirsEn dessous13' 3" x 19' 9.9"Autre
- SalonPrincipal14' 3.9" x 15'Autre
- Chambre à coucherEn dessous9' 8" x 10' 3"Autre
- Chambre à coucherEn dessous11' 3" x 11'Autre
- AutreEn dessous12' 9" x 19' 2"Autre
- Salle à mangerPrincipal10' x 14'Autre
- CuisinePrincipal19' 8" x 18' 8"Autre
- Cuisine wokPrincipal6' 6" x 14'Autre
- Salle familialePrincipal15' 6" x 19' 6"Autre
- FoyerPrincipal8' 6" x 9'Autre
- Chambre à coucherPrincipal10' 2" x 12' 3.9"Autre
- Chambre à coucherPrincipal9' 9.9" x 12' 3.9"Autre
- BoudoirPrincipal9' 8" x 9' 9.9"Autre
Agents de cette inscription
Demandez plus d’infos
Demandez plus d’infos
Emplacement
4479 Carson Street, Burnaby, British Columbia, V5J 2Y3 Canada
Autour de cette propriété
En savoir plus au sujet du quartier et des commodités autour de cette résidence.
Demander de l’information sur le quartier
En savoir plus au sujet du quartier et des commodités autour de cette résidence
Demander maintenantCalculatrice de versements hypothécaires
- $
- %$
- %
- Capital et intérêts 0
- Impôt foncier 0
- Frais de copropriété 0

