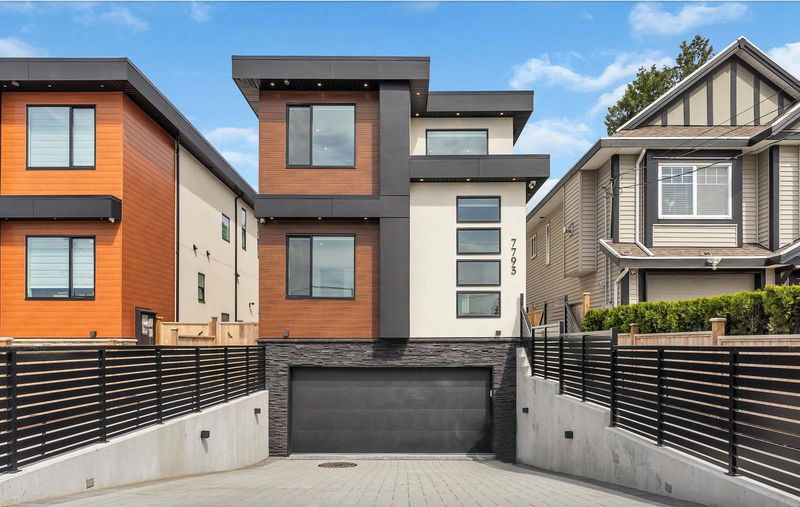Caractéristiques principales
- MLS® #: R2926653
- ID de propriété: SIRC2089731
- Type de propriété: Résidentiel, Maison unifamiliale détachée
- Aire habitable: 3 095 pi.ca.
- Grandeur du terrain: 0,10 ac
- Construit en: 2024
- Chambre(s) à coucher: 6
- Salle(s) de bain: 5+1
- Stationnement(s): 4
- Inscrit par:
- Macdonald Realty Westmar
Description de la propriété
STUNNING contemporary home! This masterpiece offers 6 beds 5.5 baths (4 ensuites), including a 2-bed legal suite. 18' double-height ceilings in foyer, beautiful concrete-like tiles, spectacular kitchen with Fisher & Paykel appliances, Kohler sink & faucet, island with stylish black counters, and a wok kitchen w/ another full-size fridge & gas range. XL family room w/ built-in speakers, CRESTRON SMART HOME SYSTEM, thoughtful ensuited bedroom on main, and MOTORIZED WINDOW SHADES. 3 more ENSUITED bedrooms upstairs and laundry room w/ sink. Master ensuite has seamless walk-in shower w/ linear drain, rain shower & dual sinks. Paved front yard & artificial turf in extra deep backyard, no lawn maintenance. Meticulously built by esteemed Monterey Homes. SEE VIDEO. A real gem!
Pièces
- TypeNiveauDimensionsPlancher
- Chambre à coucherAu-dessus10' 6" x 14' 3"Autre
- Chambre à coucherAu-dessus9' 6.9" x 12' 5"Autre
- Salle de lavageAu-dessus6' 9.6" x 10' 9"Autre
- CuisineEn dessous8' 6.9" x 14' 9.6"Autre
- SalonEn dessous8' 6.9" x 11' 3"Autre
- Chambre à coucherEn dessous9' 9.9" x 10' 3.9"Autre
- Chambre à coucherEn dessous8' 3" x 12' 8"Autre
- ServiceEn dessous4' 3.9" x 8' 9.9"Autre
- Salle de lavageEn dessous6' 2" x 3' 6.9"Autre
- FoyerPrincipal8' 9.9" x 12' 9.6"Autre
- SalonPrincipal10' 9.9" x 16' 3"Autre
- Salle à mangerPrincipal10' 2" x 15' 9.6"Autre
- Salle familialePrincipal13' 8" x 15' 3.9"Autre
- CuisinePrincipal9' 6.9" x 15' 9.6"Autre
- Cuisine wokPrincipal5' 9" x 15'Autre
- Chambre à coucherPrincipal10' 6" x 11' 9"Autre
- Chambre à coucher principaleAu-dessus11' 5" x 16'Autre
- Penderie (Walk-in)Au-dessus7' 11" x 8' 11"Autre
Agents de cette inscription
Demandez plus d’infos
Demandez plus d’infos
Emplacement
7793 19th Avenue, Burnaby, British Columbia, V3N 1E8 Canada
Autour de cette propriété
En savoir plus au sujet du quartier et des commodités autour de cette résidence.
Demander de l’information sur le quartier
En savoir plus au sujet du quartier et des commodités autour de cette résidence
Demander maintenantCalculatrice de versements hypothécaires
- $
- %$
- %
- Capital et intérêts 0
- Impôt foncier 0
- Frais de copropriété 0

