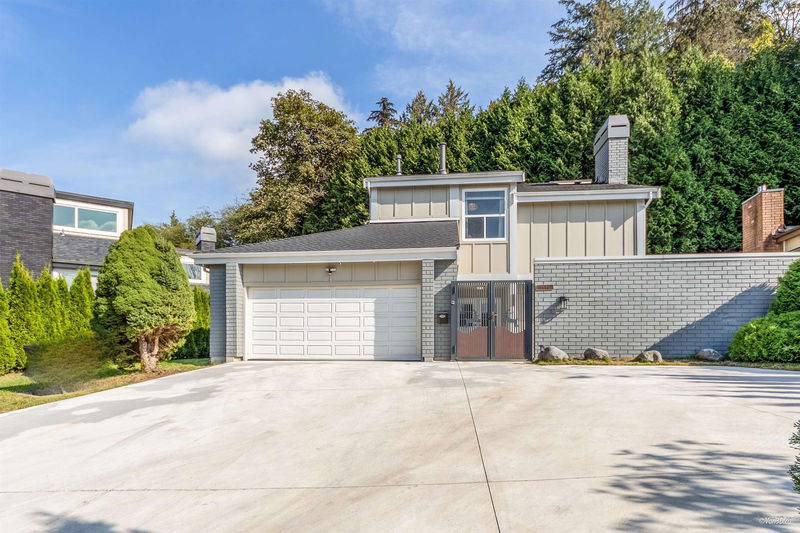Caractéristiques principales
- MLS® #: R2924733
- ID de propriété: SIRC2082763
- Type de propriété: Résidentiel, Maison unifamiliale détachée
- Aire habitable: 2 562 pi.ca.
- Grandeur du terrain: 0,20 ac
- Construit en: 1977
- Chambre(s) à coucher: 3
- Salle(s) de bain: 3+1
- Stationnement(s): 4
- Inscrit par:
- eXp Realty
Description de la propriété
Stunning West Coast Home Steps to Deer Lake! Welcome to this beautifully updated family home on an 8686 sq ft lot in quiet cul-de-sac. Featuring vaulted ceilings in the living room, a bright kitchen w/modern white cabinetry, quartz counters, stainless steel appliances inc gas range & oven, plus dining & family rooms that open to an expansive, low maintenance private yard. Upstairs offers a grand primary bedroom w/soaring ceilings, walk-in closet & renovated ensuite. Other features: 2 gas F/P, updated windows, roof, exterior, bathrooms, flooring & more. Convenient DBL attached garage. Steps to outdoor pool & hot tub, only a 5 min walk to Deer Lake, trails, near Shadbolt Centre, Hwy 1, Metrotown, Buckingham Elem & Bby Central catchments.
Pièces
- TypeNiveauDimensionsPlancher
- Chambre à coucherAu-dessus12' x 13' 9.6"Autre
- SalonPrincipal18' 3.9" x 13' 6.9"Autre
- Salle à mangerPrincipal17' 6.9" x 11' 6.9"Autre
- CuisinePrincipal11' 6" x 13' 3.9"Autre
- Salle familialePrincipal12' 9.6" x 13' 11"Autre
- BoudoirPrincipal12' 8" x 7'Autre
- Salle de lavagePrincipal12' 8" x 7' 9.6"Autre
- Chambre à coucher principaleAu-dessus14' 9.9" x 13' 11"Autre
- Penderie (Walk-in)Au-dessus7' 9.6" x 6' 8"Autre
- Chambre à coucherAu-dessus11' 3.9" x 13' 6.9"Autre
Agents de cette inscription
Demandez plus d’infos
Demandez plus d’infos
Emplacement
7550 Carnleigh Place, Burnaby, British Columbia, V5E 4A4 Canada
Autour de cette propriété
En savoir plus au sujet du quartier et des commodités autour de cette résidence.
Demander de l’information sur le quartier
En savoir plus au sujet du quartier et des commodités autour de cette résidence
Demander maintenantCalculatrice de versements hypothécaires
- $
- %$
- %
- Capital et intérêts 0
- Impôt foncier 0
- Frais de copropriété 0

