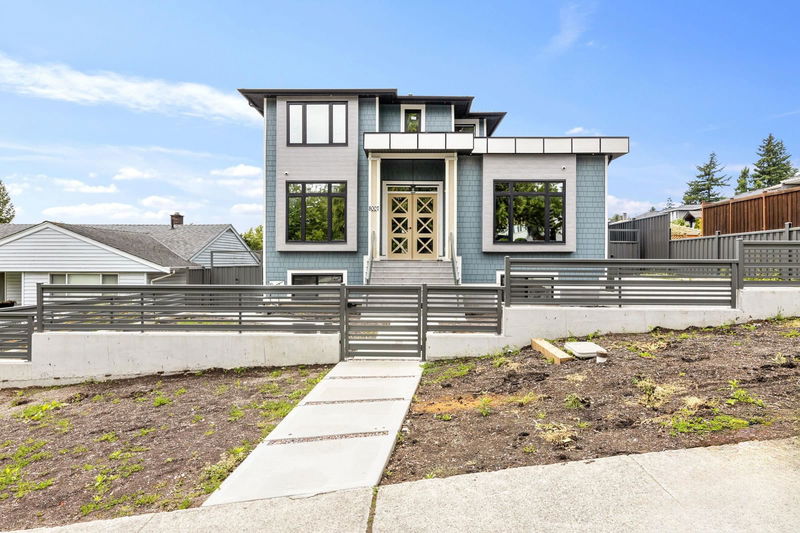Caractéristiques principales
- MLS® #: R2921619
- ID de propriété: SIRC2069883
- Type de propriété: Résidentiel, Maison unifamiliale détachée
- Aire habitable: 5 620 pi.ca.
- Grandeur du terrain: 0,20 ac
- Construit en: 2022
- Chambre(s) à coucher: 10
- Salle(s) de bain: 9+2
- Inscrit par:
- Sutton Group-West Coast Realty
Description de la propriété
Discover this 5,600 square foot home in the sought-after South Slope Burnaby area, situated on a 51 x 171 lot. Boasting ten bedrooms and eleven washrooms, this home showcases tile and laminate flooring throughout, radiant floor heating, and AC. The main floor offers two bedrooms with ensuites that can also serve as offices, a wok kitchen, open-concept kitchen flowing into the family room, a separate dining room, and living room. Upstairs, you'll find four bedrooms with ensuites and a spacious patio with breathtaking views. The lower level features a media room, bar, and three separate suites that potentially can generate $6,000 a month. The backyard has Many possibilities, you can build a three car garage plus two bedroom laneway or one car garage plus three bedroom laneway
Pièces
- TypeNiveauDimensionsPlancher
- Chambre à coucherAu-dessus11' 8" x 12' 6.9"Autre
- Penderie (Walk-in)Au-dessus3' 11" x 6' 3.9"Autre
- Chambre à coucherAu-dessus11' 8" x 13' 9.6"Autre
- Penderie (Walk-in)Au-dessus2' 9.9" x 3' 6"Autre
- Chambre à coucherAu-dessus11' 9.9" x 12' 8"Autre
- Penderie (Walk-in)Au-dessus4' 3.9" x 4' 11"Autre
- Chambre à coucher principaleAu-dessus13' 9" x 17' 5"Autre
- Penderie (Walk-in)Au-dessus5' 6" x 6' 8"Autre
- Média / DivertissementEn dessous14' 11" x 18' 2"Autre
- CuisineEn dessous14' 6.9" x 16' 3.9"Autre
- FoyerPrincipal8' 11" x 17' 6"Autre
- Chambre à coucherEn dessous9' 6" x 14' 6"Autre
- CuisineEn dessous12' x 17' 3.9"Autre
- Chambre à coucherEn dessous9' 3.9" x 10' 9"Autre
- CuisineEn dessous12' x 18' 3.9"Autre
- Chambre à coucherEn dessous9' 9.6" x 11' 3.9"Autre
- Chambre à coucherEn dessous9' 5" x 10' 9.9"Autre
- SalonPrincipal13' 9" x 16' 3.9"Autre
- Salle à mangerPrincipal11' 2" x 11' 3.9"Autre
- Chambre à coucherPrincipal11' 8" x 11' 8"Autre
- Chambre à coucherPrincipal12' 6.9" x 13' 3"Autre
- Salle de lavagePrincipal5' 9.6" x 11' 8"Autre
- CuisinePrincipal7' 11" x 11' 8"Autre
- CuisinePrincipal13' x 14' 6"Autre
- Salle familialePrincipal14' 8" x 24' 6"Autre
Agents de cette inscription
Demandez plus d’infos
Demandez plus d’infos
Emplacement
8007 Bradley Avenue, Burnaby, British Columbia, V5J 3T9 Canada
Autour de cette propriété
En savoir plus au sujet du quartier et des commodités autour de cette résidence.
Demander de l’information sur le quartier
En savoir plus au sujet du quartier et des commodités autour de cette résidence
Demander maintenantCalculatrice de versements hypothécaires
- $
- %$
- %
- Capital et intérêts 0
- Impôt foncier 0
- Frais de copropriété 0

