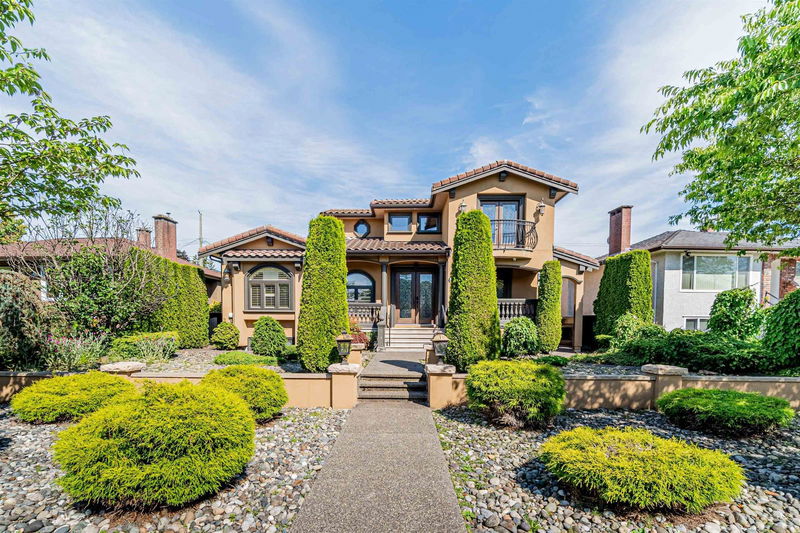Caractéristiques principales
- MLS® #: R2921813
- ID de propriété: SIRC2069729
- Type de propriété: Résidentiel, Maison unifamiliale détachée
- Aire habitable: 4 003 pi.ca.
- Grandeur du terrain: 0,16 ac
- Construit en: 2014
- Chambre(s) à coucher: 6
- Salle(s) de bain: 4+1
- Stationnement(s): 5
- Inscrit par:
- RE/MAX Crest Realty
Description de la propriété
This stunning Mediterranean-inspired villa offers nearly 4,000 sq. ft. of living space, including 6 bedrooms, 5 bathrooms, and a separate 2-bedroom in-law suite. Enjoy 700 sq. ft. of outdoor lanai living off the main floor. The grand tiled foyer leads to an open floor plan with a living room, family room, chef’s kitchen with stainless steel appliances, den, and French wrought iron doors to the lanai. Features include crown moldings, hardwood floors, and Italian ceramic tile. The main floor master bedroom has a spa-like 6-piece ensuite. The full in-law suite downstairs and ample parking complete this perfect home, located within walking distance to Amazing Brentwood Mall, Whole Foods, and daycare. air-conditioner are available. Open house: Sun, 10/27, 1-3pm.
Pièces
- TypeNiveauDimensionsPlancher
- Chambre à coucherAu-dessus12' 3.9" x 12' 9"Autre
- Chambre à coucherAu-dessus10' 9" x 13' 9"Autre
- Chambre à coucherAu-dessus9' x 8' 6"Autre
- Penderie (Walk-in)Au-dessus4' x 4'Autre
- Chambre à coucherEn dessous14' 9" x 12'Autre
- Chambre à coucherEn dessous11' 6" x 11' 6"Autre
- CuisineEn dessous11' 9" x 7'Autre
- SalonEn dessous9' 6" x 5' 3.9"Autre
- Salle à mangerEn dessous6' x 8'Autre
- RangementEn dessous5' 5" x 6' 6"Autre
- SalonPrincipal9' 6" x 8' 5"Autre
- CuisinePrincipal15' 6" x 12' 9.6"Autre
- Salle à mangerPrincipal10' 6" x 13' 2"Autre
- Salle familialePrincipal15' x 14' 9"Autre
- BoudoirPrincipal5' 8" x 8' 9"Autre
- Salle à mangerPrincipal11' 8" x 10' 8"Autre
- Garde-mangerPrincipal5' 3" x 4' 8"Autre
- Chambre à coucher principalePrincipal16' 3.9" x 12' 6"Autre
- Penderie (Walk-in)Principal6' 5" x 8' 8"Autre
Agents de cette inscription
Demandez plus d’infos
Demandez plus d’infos
Emplacement
4628 Westlawn Drive, Burnaby, British Columbia, V5C 3R1 Canada
Autour de cette propriété
En savoir plus au sujet du quartier et des commodités autour de cette résidence.
Demander de l’information sur le quartier
En savoir plus au sujet du quartier et des commodités autour de cette résidence
Demander maintenantCalculatrice de versements hypothécaires
- $
- %$
- %
- Capital et intérêts 0
- Impôt foncier 0
- Frais de copropriété 0

