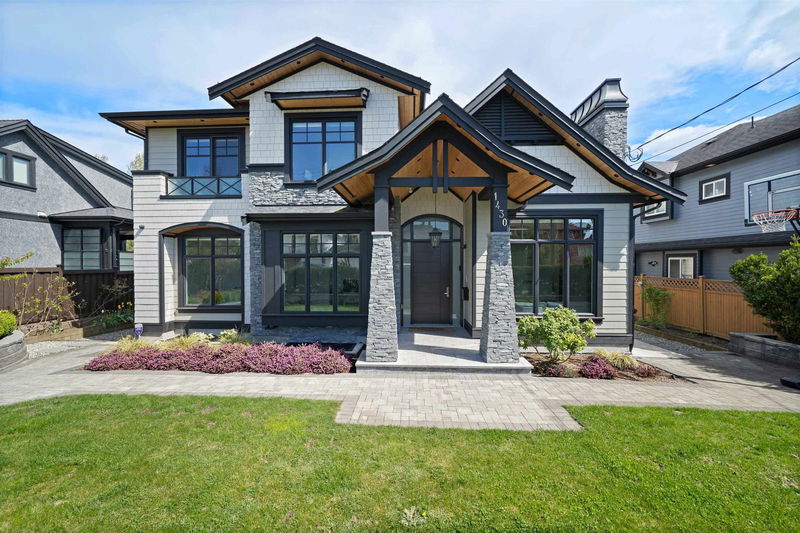Caractéristiques principales
- MLS® #: R2921254
- ID de propriété: SIRC2067747
- Type de propriété: Résidentiel, Maison unifamiliale détachée
- Aire habitable: 4 754 pi.ca.
- Grandeur du terrain: 0,18 ac
- Construit en: 2019
- Chambre(s) à coucher: 7
- Salle(s) de bain: 7+1
- Stationnement(s): 2
- Inscrit par:
- RE/MAX Crest Realty
Description de la propriété
High end, incredible energy efficient luxury home built to only the highest standard by Baeumler approved master builder Larch Construction. Featuring an ensuited bedroom on the main, as well as a grand open concept living and dining area with a huge fully equipped chef's kitchen and wok kitchen which open onto the generous covered patio through gorgeous fully sliding doors. Featuring four ensuited bedrooms upstairs, as well as a huge cinema room and wet bar downstairs with SEPARATE entrance, there is an additional legal INDEPENDENT two bedroom rental suite. Real Caesarstone countertops, Quebec Maple hardwood floors, designer Italian wood tiles, Westeck windows and a huge mahogany front door are just some of the reasons this home was only one of two featured in the HAVAN parade of homes!
Pièces
- TypeNiveauDimensionsPlancher
- Penderie (Walk-in)Principal7' 6.9" x 6' 3.9"Autre
- Chambre à coucherPrincipal11' 8" x 10' 6"Autre
- Chambre à coucherPrincipal11' 3.9" x 12'Autre
- Chambre à coucherPrincipal10' 9.6" x 11' 8"Autre
- Média / DivertissementEn dessous16' 2" x 24' 6.9"Autre
- BarEn dessous7' 6.9" x 11' 3.9"Autre
- CuisineEn dessous11' x 18'Autre
- SalonEn dessous13' x 13'Autre
- Chambre à coucherEn dessous10' 11" x 11' 6"Autre
- Chambre à coucherEn dessous10' 8" x 10' 8"Autre
- SalonPrincipal12' 3.9" x 11'Autre
- Salle à mangerPrincipal12' x 11' 11"Autre
- Salle familialePrincipal14' x 17' 6"Autre
- CuisinePrincipal15' x 17' 6.9"Autre
- Cuisine wokPrincipal6' x 12' 9.9"Autre
- Salle de lavagePrincipal6' x 11' 6"Autre
- Bureau à domicilePrincipal11' x 11'Autre
- Chambre à coucher principalePrincipal9' x 11' 3.9"Autre
- Chambre à coucher principalePrincipal14' 6" x 17'Autre
Agents de cette inscription
Demandez plus d’infos
Demandez plus d’infos
Emplacement
1430 Duthie Avenue, Burnaby, British Columbia, V5A 2R6 Canada
Autour de cette propriété
En savoir plus au sujet du quartier et des commodités autour de cette résidence.
Demander de l’information sur le quartier
En savoir plus au sujet du quartier et des commodités autour de cette résidence
Demander maintenantCalculatrice de versements hypothécaires
- $
- %$
- %
- Capital et intérêts 0
- Impôt foncier 0
- Frais de copropriété 0

