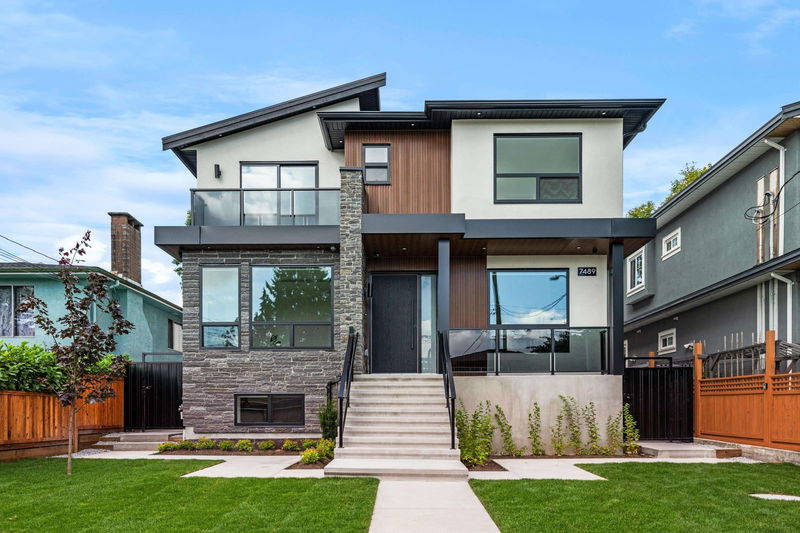Caractéristiques principales
- MLS® #: R2919995
- ID de propriété: SIRC2065644
- Type de propriété: Résidentiel, Maison unifamiliale détachée
- Aire habitable: 4 104 pi.ca.
- Grandeur du terrain: 0,10 ac
- Construit en: 2024
- Chambre(s) à coucher: 5+2
- Salle(s) de bain: 7+2
- Stationnement(s): 2
- Inscrit par:
- Planet Group Realty Inc.
Description de la propriété
BRAND NEW Single Family Home with LANEWAY House.This brand new, thoughtfully designed residence offers exceptional living spaces and endless possibilities. Main Floor: Elegant living room, dining room, and modern kitchen with a separate wok kitchen+Mudroom for added convenience. Versatile OFFICE/DEN to suit your work-from-home needs. Upstairs: You will find 4 BEDRMS /3 BATH. Luxurious master bedroom with a huge balcony. Downstairs:2 BDRM LEGAL SUITE + potential to create an additional nanny suite with a separate entrance. MEDIA RM OR GAMES RM with a 2-piece bath for upstairs use. LANEWAY HOME Provides excellent mortgage help. Additional Features:1car garage and open parking on the side. Close to Edmonds Community Centre and Edmonds SkyTrain Station & Easy access to all amenities.
Pièces
- TypeNiveauDimensionsPlancher
- Penderie (Walk-in)Au-dessus5' 3.9" x 10'Autre
- Chambre à coucherAu-dessus10' 3" x 13' 9.9"Autre
- Chambre à coucherAu-dessus10' 9.6" x 10' 2"Autre
- Chambre à coucherAu-dessus10' 9.6" x 10' 9.9"Autre
- CuisineSous-sol10' 9" x 14' 9"Autre
- Chambre à coucherSous-sol7' 6" x 10' 9.6"Autre
- Chambre à coucherSous-sol10' 9" x 9' 3"Autre
- Salle de loisirsSous-sol8' 9.9" x 16' 3.9"Autre
- BureauSous-sol7' 6.9" x 10'Autre
- Média / DivertissementSous-sol10' 11" x 14' 9"Autre
- SalonPrincipal11' x 13'Autre
- SalonEn dessous8' 9.9" x 11'Autre
- CuisineEn dessous7' 9.9" x 11'Autre
- Chambre à coucherEn dessous8' 9.9" x 11'Autre
- FoyerPrincipal5' 6" x 8'Autre
- Bureau à domicilePrincipal9' 6" x 11' 2"Autre
- Salle à mangerPrincipal10' x 12'Autre
- Salle familialePrincipal12' 6" x 16' 9.9"Autre
- CuisinePrincipal10' 8" x 16' 9.9"Autre
- Cuisine wokPrincipal6' x 10'Autre
- VestibulePrincipal6' x 7' 6"Autre
- Chambre à coucher principaleAu-dessus14' 9.6" x 16' 9.9"Autre
Agents de cette inscription
Demandez plus d’infos
Demandez plus d’infos
Emplacement
7489 17th Avenue, Burnaby, British Columbia, V3N 1L5 Canada
Autour de cette propriété
En savoir plus au sujet du quartier et des commodités autour de cette résidence.
Demander de l’information sur le quartier
En savoir plus au sujet du quartier et des commodités autour de cette résidence
Demander maintenantCalculatrice de versements hypothécaires
- $
- %$
- %
- Capital et intérêts 0
- Impôt foncier 0
- Frais de copropriété 0

