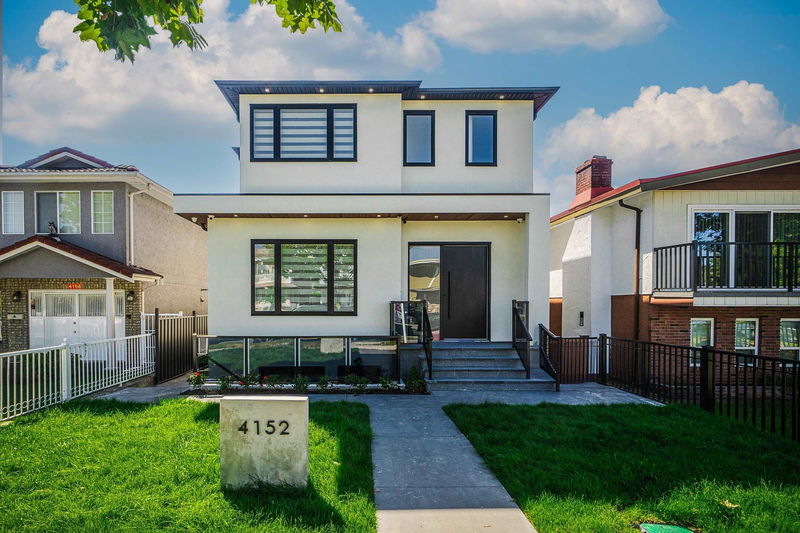Caractéristiques principales
- MLS® #: R2919010
- ID de propriété: SIRC2047879
- Type de propriété: Résidentiel, Maison unifamiliale détachée
- Aire habitable: 4 136 pi.ca.
- Grandeur du terrain: 0,09 ac
- Construit en: 2024
- Chambre(s) à coucher: 6+3
- Salle(s) de bain: 8+1
- Stationnement(s): 2
- Inscrit par:
- RE/MAX Crest Realty
Description de la propriété
Famous area of Willingdon Heights at Burnaby North behind Brentwood Mall! This brand new house sits on a flat 33x122 lot with finishing 3 levels plus 3 beds lane way house at over 4200sqft indoor size North-South facing. It features: wide open entrance, radiant heat through all levels, air-conditioning, HRV, gourmet kitchen, ss appliances, office on main, open above ceiling for dining room, 3 beds with full bath upstairs and a big Landry room. Option to make 4th bedroom upstairs. 1 bed legal suite basement and potential 2 more suites as mortgage helper. 2 level with 3 beds legal lane way house gives extra space to use. It is an ideal layout and good quality finishing as a brand new house on market, welcome to come for viewing! Open House: Nov 23/24 Sat/Sun 2-4.
Pièces
- TypeNiveauDimensionsPlancher
- Salle de loisirsSous-sol12' 9" x 13' 9.6"Autre
- SalonSous-sol7' 3" x 11' 9.6"Autre
- CuisineSous-sol12' 2" x 11' 9.6"Autre
- Chambre à coucherSous-sol9' 9.9" x 11' 9.6"Autre
- SalonSous-sol16' 8" x 10' 3"Autre
- Chambre à coucherSous-sol11' 3.9" x 10' 3"Autre
- Chambre à coucherSous-sol9' x 13' 6"Autre
- SalonEn dessous14' 9.6" x 9' 6.9"Autre
- CuisineEn dessous6' x 10' 8"Autre
- Salle à mangerEn dessous8' 9.6" x 10' 8"Autre
- SalonPrincipal13' 9" x 13' 9.6"Autre
- Chambre à coucherEn dessous8' 6" x 9' 6"Autre
- Chambre à coucherEn dessous26' 2.9" x 29' 6.3"Autre
- Chambre à coucherPrincipal11' 6.9" x 10' 5"Autre
- Salle familialePrincipal17' 3" x 16' 6"Autre
- CuisinePrincipal17' 3" x 8' 6.9"Autre
- Salle à mangerPrincipal14' x 13' 6"Autre
- Cuisine wokPrincipal7' 6.9" x 8' 6"Autre
- Chambre à coucher principaleAu-dessus16' 6" x 13' 9.6"Autre
- Chambre à coucherAu-dessus11' 6" x 10'Autre
- Chambre à coucherAu-dessus11' 3.9" x 10' 9"Autre
Agents de cette inscription
Demandez plus d’infos
Demandez plus d’infos
Emplacement
4152 Pender Street, Burnaby, British Columbia, V5C 2M2 Canada
Autour de cette propriété
En savoir plus au sujet du quartier et des commodités autour de cette résidence.
Demander de l’information sur le quartier
En savoir plus au sujet du quartier et des commodités autour de cette résidence
Demander maintenantCalculatrice de versements hypothécaires
- $
- %$
- %
- Capital et intérêts 0
- Impôt foncier 0
- Frais de copropriété 0

