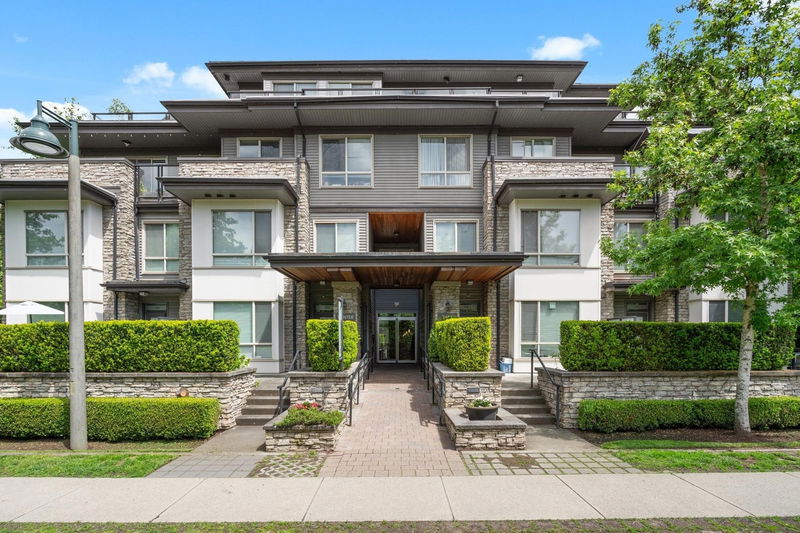Caractéristiques principales
- MLS® #: R2919672
- ID de propriété: SIRC2047716
- Type de propriété: Résidentiel, Condo
- Aire habitable: 758 pi.ca.
- Construit en: 2009
- Chambre(s) à coucher: 2
- Salle(s) de bain: 2
- Stationnement(s): 2
- Inscrit par:
- Sutton Group-West Coast Realty
Description de la propriété
Award-winning, sustainable & energy efficient Green built by Adera. NW facing 2 bed, 2 bath CORNER unit w/balcony + huge SW facing sundeck! 2 balconies combined = 775 SF which is larger than the unit! Living room: high ceilings & stained glass window. Kitchen: granite counters, S/S appls. 3 ceiling fans, Nest thermostat, AC in 2nd bedroom, HDTV antenna, CAT cabling. Functional open layout maximizes space without any hallways. 2 side by side parking & 1 locker. Complex uses solar energy to heat water. EV charging available. Beautifully landscaped common grounds with waterfall & pond. Seasons Club amenities: party room, lounge w/outdoor bbq, games room, billiard room, yoga studio, sauna, gym. Walking distance to Edmonds Skytrain. Minutes to Highgate Shopping, Market Crossing, Metrotown.
Pièces
- TypeNiveauDimensionsPlancher
- FoyerPrincipal4' x 10' 6"Autre
- SalonPrincipal8' 9" x 11' 3.9"Autre
- Salle à mangerPrincipal8' x 9'Autre
- CuisinePrincipal9' 6" x 11'Autre
- Chambre à coucher principalePrincipal9' 3.9" x 15' 3"Autre
- Penderie (Walk-in)Principal4' 6" x 4' 6"Autre
- Chambre à coucherPrincipal8' x 9'Autre
Agents de cette inscription
Demandez plus d’infos
Demandez plus d’infos
Emplacement
7478 Byrnepark Walk #503, Burnaby, British Columbia, V3N 0B5 Canada
Autour de cette propriété
En savoir plus au sujet du quartier et des commodités autour de cette résidence.
Demander de l’information sur le quartier
En savoir plus au sujet du quartier et des commodités autour de cette résidence
Demander maintenantCalculatrice de versements hypothécaires
- $
- %$
- %
- Capital et intérêts 0
- Impôt foncier 0
- Frais de copropriété 0

