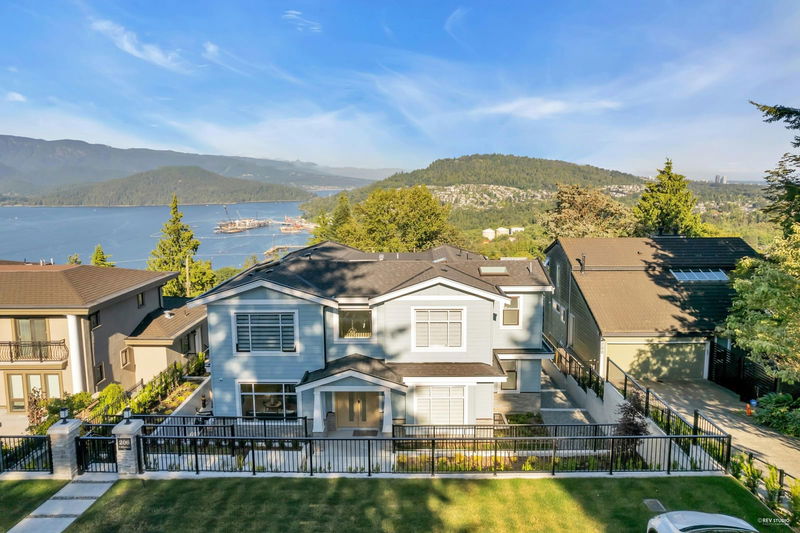Caractéristiques principales
- MLS® #: R2915372
- ID de propriété: SIRC2045595
- Type de propriété: Résidentiel, Maison unifamiliale détachée
- Aire habitable: 4 831 pi.ca.
- Grandeur du terrain: 0,18 ac
- Construit en: 2022
- Chambre(s) à coucher: 8
- Salle(s) de bain: 7
- Stationnement(s): 8
- Inscrit par:
- LeHomes Realty Premier
Description de la propriété
Welcome to this luxury custom-built home located in the most desirable Capitol Hill area. Another masterpiece from award winning luxury home design firm VictorEric. This simply stunning home is nothing short of perfection with all of the finest amenities & upgrades. Fantastic floor plan offers you the PANORAMIC OCEAN & MOUNTAIN VIEWS from family room, kitchen and bedrooms. Spacious exquisite chef's kitchen+ WOK KITCHEN. Huge rooftop sundeck for BBQ & family enjoyment. Features include Elevator, Sauna room, Theater, Air Conditioning, HRV, security system, camera surveillance, b/i vacuum, Radiant flr heating. LEGAL 2-BDRM SUITE. Call today to schedule your private showing. OPEN HOUSE Saturday (Dec 14) and Sunday (Dec 15) at 2-4pm!
Pièces
- TypeNiveauDimensionsPlancher
- Chambre à coucher principaleAu-dessus12' 6" x 13' 6"Autre
- Chambre à coucherAu-dessus11' 2" x 12' 6"Autre
- Chambre à coucherAu-dessus11' x 11' 5"Autre
- Chambre à coucherAu-dessus10' 2" x 10' 6.9"Autre
- FoyerAu-dessus8' 9" x 11' 3.9"Autre
- Média / DivertissementEn dessous13' 11" x 20' 9"Autre
- BarEn dessous4' 6" x 8' 9"Autre
- Chambre à coucherEn dessous10' 2" x 10' 9"Autre
- SaunaEn dessous5' x 6' 6.9"Autre
- SalonEn dessous7' 9.6" x 9' 2"Autre
- SalonPrincipal13' 9" x 12' 6.9"Autre
- Salle à mangerEn dessous6' 9" x 9' 2"Autre
- Chambre à coucherEn dessous9' 9" x 10' 9"Autre
- Chambre à coucherEn dessous9' 2" x 9' 9"Autre
- Salle à mangerPrincipal13' 9" x 10' 8"Autre
- Salle familialePrincipal13' 9" x 17'Autre
- NidPrincipal9' 6" x 12' 6"Autre
- CuisinePrincipal15' 6" x 14' 6"Autre
- Chambre à coucherPrincipal11' 3.9" x 8' 11"Autre
- FoyerPrincipal8' 9" x 19' 9.6"Autre
- VestibulePrincipal5' 6" x 9' 8"Autre
- Garde-mangerPrincipal4' 2" x 4' 9.6"Autre
Agents de cette inscription
Demandez plus d’infos
Demandez plus d’infos
Emplacement
206 Ellesmere Avenue N, Burnaby, British Columbia, V5B 1J8 Canada
Autour de cette propriété
En savoir plus au sujet du quartier et des commodités autour de cette résidence.
Demander de l’information sur le quartier
En savoir plus au sujet du quartier et des commodités autour de cette résidence
Demander maintenantCalculatrice de versements hypothécaires
- $
- %$
- %
- Capital et intérêts 0
- Impôt foncier 0
- Frais de copropriété 0

