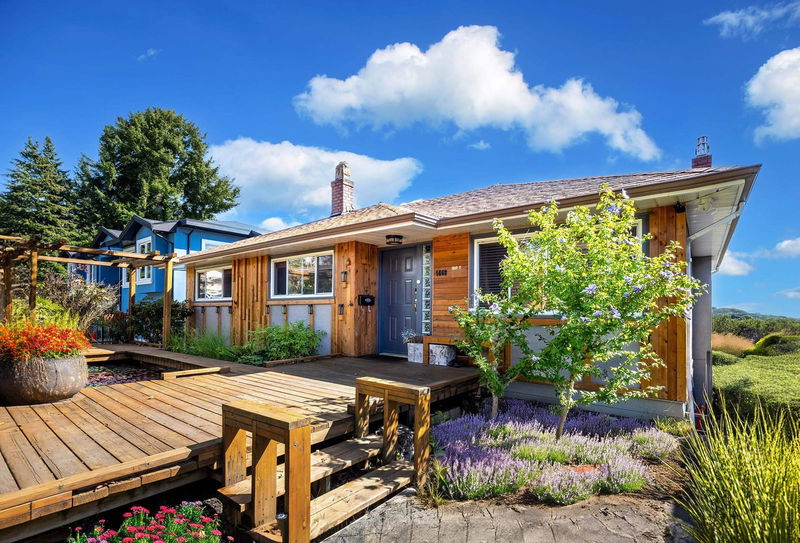Caractéristiques principales
- MLS® #: R2918458
- ID de propriété: SIRC2043401
- Type de propriété: Résidentiel, Maison unifamiliale détachée
- Aire habitable: 2 663 pi.ca.
- Grandeur du terrain: 0,14 ac
- Construit en: 1954
- Chambre(s) à coucher: 3+1
- Salle(s) de bain: 2
- Stationnement(s): 4
- Inscrit par:
- Homeland Realty
Description de la propriété
Rarely available with unique design captures home in the South Slope, stunning southern horizon views from your kitchen, eating area, living room & sundeck. Great family neighbourhood, Quiet no-thru street. Expanded eating area with vaulted ceilings and tons of natural light. Pride of ownership shines through the home & landscaped yard. Gleaming original hardwood floors. Double pane windows. Newer Kitchen, Furnace, Deck. Separate entry 1 bdrm suite in basement. Detached fully insulated garage/workshop with skylights. School catchment: Clinton Elementary & Burnaby South Secondary. Walk to Royal Oak Skytrain. Close to Metrotown, Market Crossing Shopping Centre, Riverway Golf. Excellent opportunity, Must See!
Pièces
- TypeNiveauDimensionsPlancher
- Chambre à coucherSous-sol13' 9.9" x 13' 6"Autre
- Salle de lavageSous-sol7' 6" x 9' 9.9"Autre
- RangementSous-sol12' 11" x 22' 11"Autre
- Bureau à domicileSous-sol10' 9" x 15' 8"Autre
- SalonPrincipal12' 6.9" x 19' 9.6"Autre
- Salle à mangerPrincipal11' 6.9" x 8' 5"Autre
- CuisinePrincipal12' 9.6" x 11' 6.9"Autre
- Salle à mangerPrincipal8' 11" x 14'Autre
- Chambre à coucher principalePrincipal14' 6.9" x 12' 5"Autre
- Chambre à coucherPrincipal10' 6.9" x 10' 2"Autre
- Chambre à coucherPrincipal10' 6.9" x 10' 3"Autre
- SalonSous-sol15' 9.6" x 10' 3.9"Autre
- CuisineSous-sol10' x 11' 9.6"Autre
Agents de cette inscription
Demandez plus d’infos
Demandez plus d’infos
Emplacement
5668 Ewart Street, Burnaby, British Columbia, V5J 2W7 Canada
Autour de cette propriété
En savoir plus au sujet du quartier et des commodités autour de cette résidence.
Demander de l’information sur le quartier
En savoir plus au sujet du quartier et des commodités autour de cette résidence
Demander maintenantCalculatrice de versements hypothécaires
- $
- %$
- %
- Capital et intérêts 0
- Impôt foncier 0
- Frais de copropriété 0

