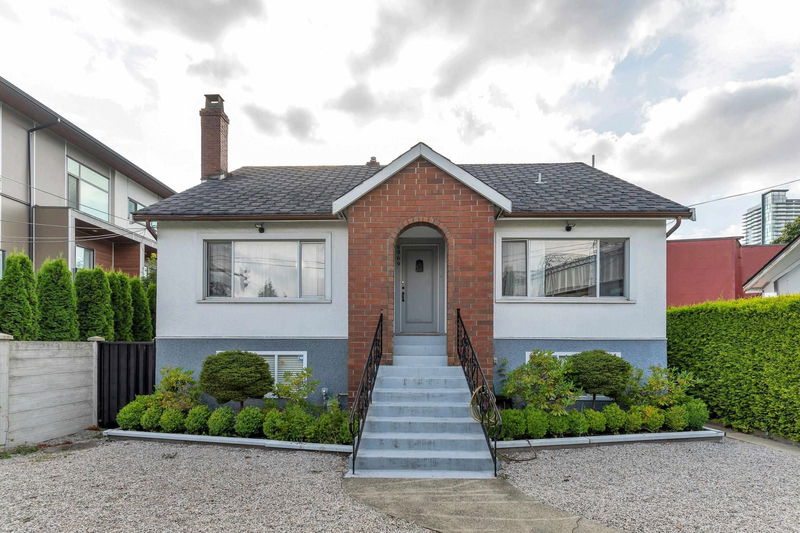Caractéristiques principales
- MLS® #: R2917375
- ID de propriété: SIRC2036665
- Type de propriété: Résidentiel, Maison unifamiliale détachée
- Aire habitable: 2 967 pi.ca.
- Grandeur du terrain: 0,18 ac
- Construit en: 1950
- Chambre(s) à coucher: 6
- Salle(s) de bain: 6
- Stationnement(s): 1
- Inscrit par:
- Axford Real Estate
Description de la propriété
Fantastic holding property within 200 meters of the Royal Oak skytrain station (TOA). This well kept home sits on a 7800sqft lot with lane access. Hold and rent with an approximate potential of $8000/month. Charming family home that has been well kept and updated throughout the years (furnace/roof/etc..) Prime location near Metrotown, parks, top schools, and Royal Oak SkyTrain. Don’t miss this rare find—schedule a viewing today!
Pièces
- TypeNiveauDimensionsPlancher
- AutreSous-sol8' 9.9" x 12'Autre
- AutreSous-sol8' 5" x 10'Autre
- AutreSous-sol11' 9.9" x 12' 2"Autre
- AutreSous-sol11' 11" x 18' 3.9"Autre
- RangementPrincipal9' 9.9" x 9' 6.9"Autre
- Chambre à coucherPrincipal7' 11" x 10' 3"Autre
- Chambre à coucherPrincipal6' 3.9" x 10'Autre
- Salle à mangerPrincipal11' 6" x 10'Autre
- CuisinePrincipal9' 11" x 10' 11"Autre
- CuisinePrincipal12' 3.9" x 11' 9.9"Autre
- Salle à mangerPrincipal12' 3.9" x 10' 3.9"Autre
- Chambre à coucherPrincipal12' 3.9" x 9' 9.6"Autre
- Salle familialePrincipal8' 2" x 13'Autre
- Chambre à coucherPrincipal11' 5" x 11' 3.9"Autre
- SalonPrincipal9' 6.9" x 13'Autre
- Chambre à coucherAu-dessus14' 8" x 10' 6.9"Autre
- Chambre à coucherAu-dessus14' 8" x 13' 8"Autre
- AutreSous-sol10' 9.6" x 10' 3"Autre
Agents de cette inscription
Demandez plus d’infos
Demandez plus d’infos
Emplacement
6969 Royal Oak Avenue, Burnaby, British Columbia, V5J 4J3 Canada
Autour de cette propriété
En savoir plus au sujet du quartier et des commodités autour de cette résidence.
Demander de l’information sur le quartier
En savoir plus au sujet du quartier et des commodités autour de cette résidence
Demander maintenantCalculatrice de versements hypothécaires
- $
- %$
- %
- Capital et intérêts 0
- Impôt foncier 0
- Frais de copropriété 0

