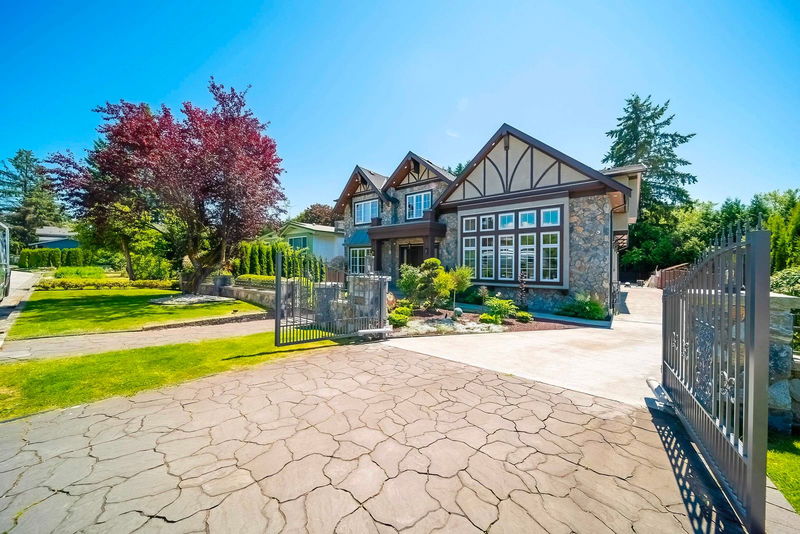Caractéristiques principales
- MLS® #: R2909147
- ID de propriété: SIRC2028992
- Type de propriété: Résidentiel, Maison unifamiliale détachée
- Aire habitable: 7 539 pi.ca.
- Grandeur du terrain: 0,27 ac
- Construit en: 2021
- Chambre(s) à coucher: 5+3
- Salle(s) de bain: 8+1
- Stationnement(s): 6
- Inscrit par:
- Nu Stream Realty Inc.
Description de la propriété
Exceptional grand-scale luxury residence located in the prestigious Government Road area. The architectural elegance, grandeur exterior & beautiful landscape create an impressive majestic presence. This residence features 7,539 sq of living on 3 expansive levels. The grand foyer features a sweeping staircase and a stunning crystal chandelier. Generous sized living room connects to your private deck and garden. Luxury kitchen with high-end cabinetry & appliances. Massive master bedroom with oversized walk in closet. The basement is an entertainer's dream, featuring an extensive recreation room, home theatre, and a legal 2-bedroom suite. Detached 2-car garages & a work shop with bathroom. This property is sure to impress.
Pièces
- TypeNiveauDimensionsPlancher
- Chambre à coucherAu-dessus17' 6" x 11' 3.9"Autre
- Chambre à coucherAu-dessus11' 8" x 17' 5"Autre
- Salle de lavageAu-dessus6' 2" x 7' 9.9"Autre
- BoudoirAu-dessus24' 6" x 30' 6.9"Autre
- Penderie (Walk-in)Au-dessus9' 9" x 13' 8"Autre
- Salle de loisirsSous-sol26' 9" x 31'Autre
- Média / DivertissementSous-sol13' 8" x 16' 9"Autre
- Chambre à coucherSous-sol14' x 18' 9.6"Autre
- Salle de sportSous-sol8' 9" x 25' 8"Autre
- CuisineSous-sol33' 2" x 17' 2"Autre
- SalonPrincipal19' 5" x 24' 9"Autre
- Chambre à coucherSous-sol10' 9.6" x 10' 9"Autre
- Chambre à coucherSous-sol12' 6.9" x 10' 9"Autre
- RangementSous-sol9' x 5' 6.9"Autre
- Salle à mangerPrincipal28' 9.6" x 23' 8"Autre
- CuisinePrincipal21' 9.6" x 25' 3.9"Autre
- Cuisine wokPrincipal14' 6" x 7' 6.9"Autre
- Chambre à coucherPrincipal15' 11" x 12' 2"Autre
- FoyerPrincipal25' 9.6" x 18' 9.6"Autre
- Salle de lavagePrincipal7' 6" x 6' 6.9"Autre
- Chambre à coucherAu-dessus23' 3.9" x 13' 8"Autre
- Chambre à coucherAu-dessus15' 6" x 11' 6.9"Autre
Agents de cette inscription
Demandez plus d’infos
Demandez plus d’infos
Emplacement
7550 Dorchester Drive, Burnaby, British Columbia, V5A 3J6 Canada
Autour de cette propriété
En savoir plus au sujet du quartier et des commodités autour de cette résidence.
Demander de l’information sur le quartier
En savoir plus au sujet du quartier et des commodités autour de cette résidence
Demander maintenantCalculatrice de versements hypothécaires
- $
- %$
- %
- Capital et intérêts 0
- Impôt foncier 0
- Frais de copropriété 0

