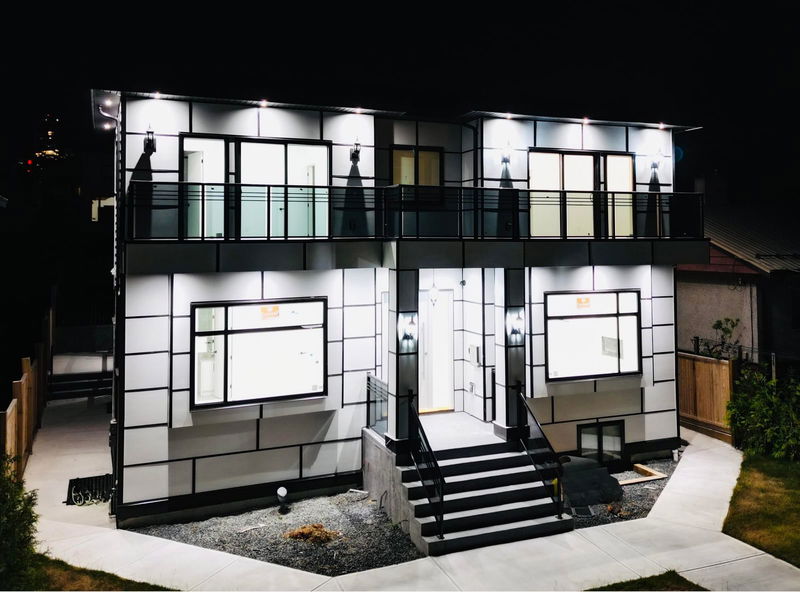Caractéristiques principales
- MLS® #: R2910772
- ID de propriété: SIRC2028568
- Type de propriété: Résidentiel, Maison unifamiliale détachée
- Aire habitable: 4 109 pi.ca.
- Grandeur du terrain: 0,15 ac
- Construit en: 2023
- Chambre(s) à coucher: 6+2
- Salle(s) de bain: 7+2
- Inscrit par:
- Nu Stream Realty Inc.
Description de la propriété
This stunning property offers panoramic views and a sophisticated blend of comfort and elegance. It features 8 bedrooms, 8 bathrooms, and a games room, plus an open-concept kitchen with modern countertops and a separate wok kitchen. The master bedroom includes a walk-in closet. Two rental suites, including a 2-bedroom suite with its own laundry, provide excellent income potential. A laneway home is in progress, pending permit approval. Conveniently located minutes from bus stops, schools, shopping centers, and more.
Pièces
- TypeNiveauDimensionsPlancher
- Chambre à coucherAu-dessus14' 8" x 8' 3.9"Autre
- Chambre à coucherAu-dessus11' 9.9" x 11' 9"Autre
- Chambre à coucherAu-dessus11' 3.9" x 12' 3"Autre
- Salle de jeuxEn dessous14' 3.9" x 11' 9.6"Autre
- Chambre à coucherEn dessous12' 5" x 8' 8"Autre
- Média / DivertissementEn dessous11' 8" x 18' 9"Autre
- Chambre à coucherSous-sol8' 9.9" x 11' 5"Autre
- Chambre à coucherSous-sol11' x 8' 9.6"Autre
- CuisineSous-sol17' 3.9" x 11' 5"Autre
- SalonSous-sol17' 3.9" x 11' 5"Autre
- AutrePrincipal0' x 60'Autre
- PatioSous-sol5' x 3'Autre
- SalonPrincipal8' 6" x 15'Autre
- Salle à mangerPrincipal12' 2" x 11' 6"Autre
- Chambre à coucherPrincipal11' 8" x 9' 3.9"Autre
- Cuisine wokPrincipal5' 3.9" x 11' 9.9"Autre
- CuisinePrincipal15' 6.9" x 15'Autre
- Salle familialePrincipal13' 8" x 15' 6"Autre
- PatioPrincipal4' 6" x 5'Autre
- Chambre à coucher principaleAu-dessus12' x 15'Autre
Agents de cette inscription
Demandez plus d’infos
Demandez plus d’infos
Emplacement
4527 Clinton Street, Burnaby, British Columbia, V5J 2K6 Canada
Autour de cette propriété
En savoir plus au sujet du quartier et des commodités autour de cette résidence.
Demander de l’information sur le quartier
En savoir plus au sujet du quartier et des commodités autour de cette résidence
Demander maintenantCalculatrice de versements hypothécaires
- $
- %$
- %
- Capital et intérêts 0
- Impôt foncier 0
- Frais de copropriété 0

