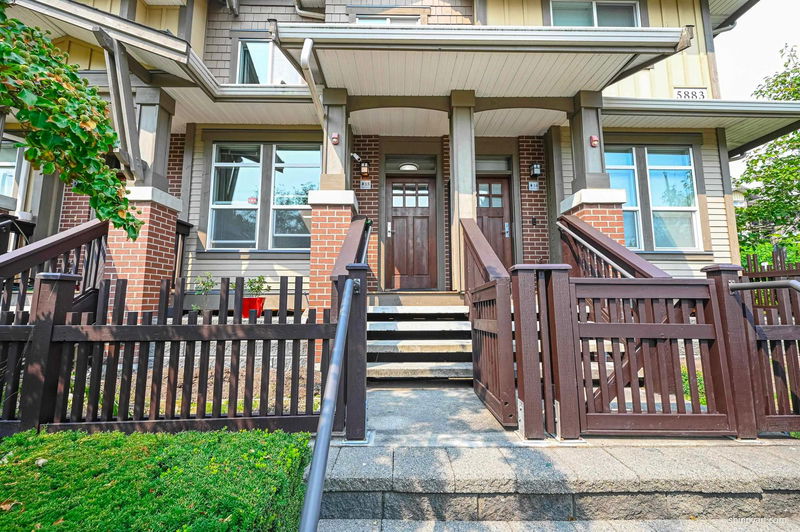Caractéristiques principales
- MLS® #: R2914033
- ID de propriété: SIRC2025857
- Type de propriété: Résidentiel, Condo
- Aire habitable: 1 391 pi.ca.
- Construit en: 2009
- Chambre(s) à coucher: 3
- Salle(s) de bain: 2+1
- Stationnement(s): 2
- Inscrit par:
- Royal Pacific Realty Corp.
Description de la propriété
A quiet, south-faced 3 bedroom + Den 2.5 bath Townhouse located at Macpherson walk East. Metrotown Community of South Burnaby features high ceiling 9' open floor plan. granite countertop, stainless steel appliances, gas range, fenced private backyard with a large deck, 2 car tandem garage and lots of storage place. A Den beside the kitchen can be used as office place or additional dining area. Now painting of whole Townhouse inside. Deck now painting, new lighting, 2 years washer and dryer, 2 year old gas range and 5 years old carpet. School catchment: Clinton Elementary and South Burnaby Secondary. An affordable family living place in Burnaby City. A must see!
Pièces
- TypeNiveauDimensionsPlancher
- RangementEn dessous3' 9.9" x 27' 9.9"Autre
- SalonPrincipal11' 9" x 15' 9.9"Autre
- Salle à mangerPrincipal7' 9.9" x 11' 9"Autre
- CuisinePrincipal10' 3" x 12' 6"Autre
- Chambre à coucher principaleAu-dessus13' 2" x 11' 11"Autre
- Chambre à coucherAu-dessus8' 3.9" x 10' 6"Autre
- Chambre à coucherAu-dessus8' 6" x 11' 9.6"Autre
- BoudoirPrincipal8' 5" x 7' 9.6"Autre
- FoyerPrincipal3' x 11' 9.9"Autre
- Salle de lavageAu-dessus3' 2" x 3' 11"Autre
Agents de cette inscription
Demandez plus d’infos
Demandez plus d’infos
Emplacement
5883 Irmin Street #15, Burnaby, British Columbia, V5J 0C5 Canada
Autour de cette propriété
En savoir plus au sujet du quartier et des commodités autour de cette résidence.
Demander de l’information sur le quartier
En savoir plus au sujet du quartier et des commodités autour de cette résidence
Demander maintenantCalculatrice de versements hypothécaires
- $
- %$
- %
- Capital et intérêts 0
- Impôt foncier 0
- Frais de copropriété 0

