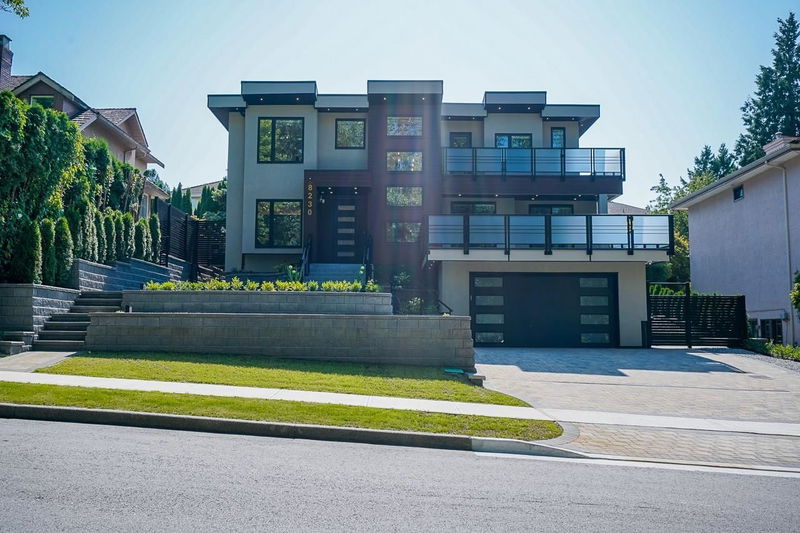Caractéristiques principales
- MLS® #: R2913549
- ID de propriété: SIRC2018465
- Type de propriété: Résidentiel, Maison unifamiliale détachée
- Aire habitable: 4 930 pi.ca.
- Grandeur du terrain: 0,18 ac
- Construit en: 2023
- Chambre(s) à coucher: 5+3
- Salle(s) de bain: 6+2
- Stationnement(s): 5
- Inscrit par:
- RE/MAX Crest Realty
Description de la propriété
Experience the pinnacle of modern luxury in Burnaby’s most technologically advanced home. This stunning property offers an unparalleled blend of sophistication & comfort. Fully equipped w/ voice command technology, effortlessly control lighting, plugs, AC, elevator & waterfall feature. The open flr plan includes a grand living rm, dining rm, & state-of-the-art kitchen with top-of-the-line LG appliances, granite sinks, induction & gas cooktops. The upper floor boasts a primary bedroom w/ spa-like ensuite, steam shower, jacuzzi, & private deck. The self-contained lower suite includes a kitchen, media rm, wet bar, & additional bedroom. Nestled in a serene neighborhood with a greenbelt across the street, this Step 4 high-efficiency home offers the perfect blend of tranquility & accessibility.
Pièces
- TypeNiveauDimensionsPlancher
- FoyerPrincipal10' 5" x 6'Autre
- Chambre à coucher principaleAu-dessus15' 6.9" x 14' 11"Autre
- Penderie (Walk-in)Au-dessus6' 9.6" x 8' 11"Autre
- Penderie (Walk-in)Au-dessus3' 6.9" x 6' 9.9"Autre
- Chambre à coucherAu-dessus12' 9.6" x 11' 11"Autre
- Penderie (Walk-in)Au-dessus3' 9.9" x 6' 9.9"Autre
- Chambre à coucherAu-dessus12' 5" x 13' 2"Autre
- Penderie (Walk-in)Au-dessus5' 6.9" x 4' 11"Autre
- Chambre à coucherAu-dessus14' x 10' 9"Autre
- Penderie (Walk-in)Au-dessus5' 6" x 4' 11"Autre
- SalonPrincipal20' 11" x 12' 5"Autre
- Média / DivertissementSous-sol13' 9.9" x 18' 3.9"Autre
- BarSous-sol4' 6" x 8' 8"Autre
- Salle à mangerSous-sol9' 8" x 14'Autre
- Chambre à coucherSous-sol9' 3" x 13' 6.9"Autre
- SaunaSous-sol9' 3" x 4'Autre
- SalonSous-sol11' 11" x 11' 2"Autre
- CuisineSous-sol5' 6.9" x 12' 9.6"Autre
- Chambre à coucherSous-sol9' 9" x 9'Autre
- Chambre à coucherSous-sol9' 5" x 9' 2"Autre
- Salle à mangerPrincipal14' 9" x 12' 9.6"Autre
- CuisinePrincipal14' 9" x 14' 6"Autre
- Cuisine wokPrincipal8' x 12' 5"Autre
- Salle familialePrincipal14' 6" x 15' 5"Autre
- Chambre à coucherPrincipal11' 9.9" x 11' 9.6"Autre
- Penderie (Walk-in)Principal3' 11" x 8'Autre
- Bureau à domicilePrincipal7' 3.9" x 9' 3.9"Autre
- Salle de lavagePrincipal5' 9" x 7' 8"Autre
Agents de cette inscription
Demandez plus d’infos
Demandez plus d’infos
Emplacement
8230 Lakefield Drive, Burnaby, British Columbia, V5E 4G7 Canada
Autour de cette propriété
En savoir plus au sujet du quartier et des commodités autour de cette résidence.
Demander de l’information sur le quartier
En savoir plus au sujet du quartier et des commodités autour de cette résidence
Demander maintenantCalculatrice de versements hypothécaires
- $
- %$
- %
- Capital et intérêts 0
- Impôt foncier 0
- Frais de copropriété 0

