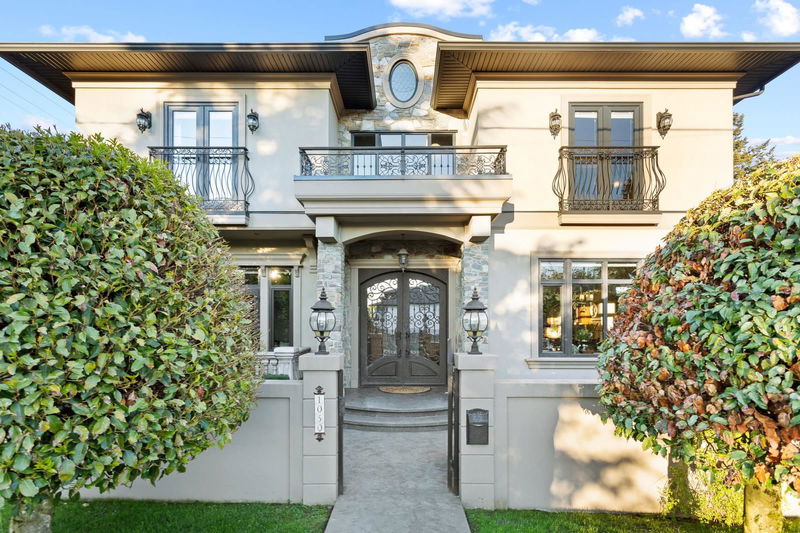Caractéristiques principales
- MLS® #: R2907159
- ID de propriété: SIRC1989337
- Type de propriété: Résidentiel, Maison unifamiliale détachée
- Aire habitable: 4 761 pi.ca.
- Grandeur du terrain: 0,17 ac
- Construit en: 2006
- Chambre(s) à coucher: 5
- Salle(s) de bain: 5+1
- Stationnement(s): 4
- Inscrit par:
- Macdonald Realty
Description de la propriété
This Exceptional Residence is an Authentic Taste of European Culture while Encompassing Timeless and Classic Architecture. The Private External Grounds are Beautifully Manicured with Mature Landscaping, Stunning Gardens and Sunny Southfacing Courtyard!! Iron Front Doors welcome you Inside to the Finest Materials, Millwork and Craftsmanship one could Imagine. Spectacular Gourmet Chef's Kitchen, Open Concept Dinning and Family Room, Perfect for Entertaining. Upstairs has 3 Large Bedrooms all w/Ensuites including a Grand Primary Suite with a Luxurious Bath, Walk-in Closet and Private Balcony. Below you will find an Amazing 1 bedroom In-Law Suite w/ Sep Entry + Recroom, Bedroom, Sauna, Bath & Storage. A Fully Gated Property, Tons of parking, Lane Access and more. Live The Dolce Vita!!
Pièces
- TypeNiveauDimensionsPlancher
- Chambre à coucherAu-dessus12' 9.9" x 15' 6.9"Autre
- Chambre à coucherAu-dessus11' 9.9" x 15' 6.9"Autre
- Salle de lavageAu-dessus6' 2" x 8' 3.9"Autre
- Salle de loisirsEn dessous14' 9.9" x 18' 5"Autre
- Chambre à coucherEn dessous9' 5" x 11' 3"Autre
- Salle polyvalenteEn dessous9' 9" x 11' 9.6"Autre
- SaunaEn dessous9' 5" x 12' 9.6"Autre
- SalonEn dessous11' 5" x 14' 5"Autre
- CuisineEn dessous8' 3" x 14' 5"Autre
- Chambre à coucherEn dessous9' 8" x 11' 8"Autre
- FoyerPrincipal11' 9.9" x 13' 6.9"Autre
- SalonPrincipal15' x 15' 9.6"Autre
- Salle à mangerPrincipal14' 3" x 15' 3.9"Autre
- CuisinePrincipal15' 3.9" x 19' 8"Autre
- Garde-mangerPrincipal5' x 6' 9"Autre
- Salle familialePrincipal15' 5" x 16' 9.9"Autre
- Bureau à domicilePrincipal9' 5" x 14' 5"Autre
- Chambre à coucher principaleAu-dessus13' 9" x 17' 11"Autre
- Penderie (Walk-in)Au-dessus7' 3" x 7' 9.9"Autre
Agents de cette inscription
Demandez plus d’infos
Demandez plus d’infos
Emplacement
1050 Cliff Avenue, Burnaby, British Columbia, V5A 2J7 Canada
Autour de cette propriété
En savoir plus au sujet du quartier et des commodités autour de cette résidence.
Demander de l’information sur le quartier
En savoir plus au sujet du quartier et des commodités autour de cette résidence
Demander maintenantCalculatrice de versements hypothécaires
- $
- %$
- %
- Capital et intérêts 0
- Impôt foncier 0
- Frais de copropriété 0

